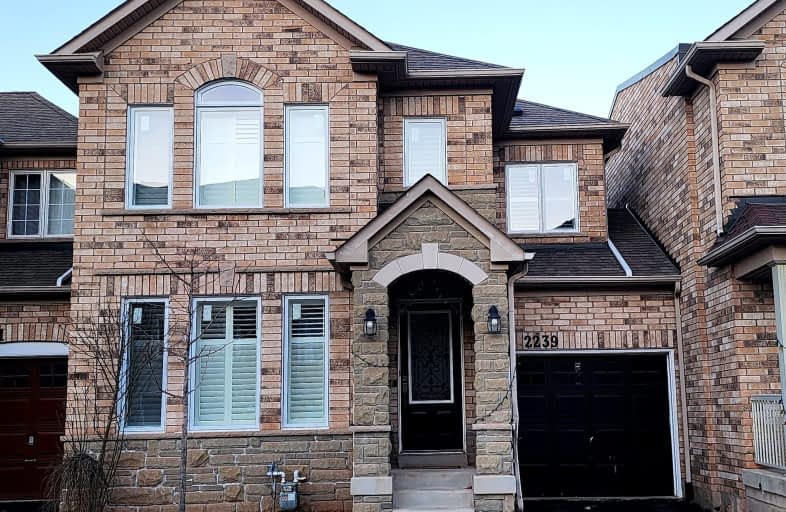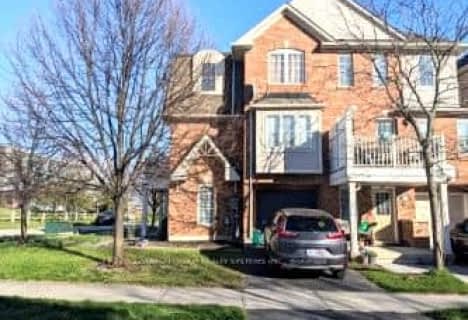Car-Dependent
- Most errands require a car.
49
/100
Some Transit
- Most errands require a car.
34
/100
Somewhat Bikeable
- Most errands require a car.
28
/100

St Elizabeth Seton Catholic Elementary School
Elementary: Catholic
0.98 km
St. Christopher Catholic Elementary School
Elementary: Catholic
0.36 km
Orchard Park Public School
Elementary: Public
0.90 km
Alexander's Public School
Elementary: Public
0.42 km
Charles R. Beaudoin Public School
Elementary: Public
1.92 km
John William Boich Public School
Elementary: Public
1.07 km
ÉSC Sainte-Trinité
Secondary: Catholic
3.58 km
Lester B. Pearson High School
Secondary: Public
4.08 km
Corpus Christi Catholic Secondary School
Secondary: Catholic
1.16 km
Notre Dame Roman Catholic Secondary School
Secondary: Catholic
4.69 km
Garth Webb Secondary School
Secondary: Public
4.11 km
Dr. Frank J. Hayden Secondary School
Secondary: Public
2.57 km
-
Norton Community Park
Burlington ON 2.61km -
Tansley Woods Community Centre & Public Library
1996 Itabashi Way (Upper Middle Rd.), Burlington ON L7M 4J8 3km -
Newport Park
ON 3.46km
-
TD Bank Financial Group
2993 Westoak Trails Blvd (at Bronte Rd.), Oakville ON L6M 5E4 2.99km -
TD Bank Financial Group
2931 Walkers Line, Burlington ON L7M 4M6 3.2km -
RBC Royal Bank ATM
845 Burloak Dr, Oakville ON L6L 6V9 3.57km
$
$3,700
- 4 bath
- 3 bed
- 2000 sqft
47-3275 Stalybridge Drive, Oakville, Ontario • L6M 0L2 • Palermo West














