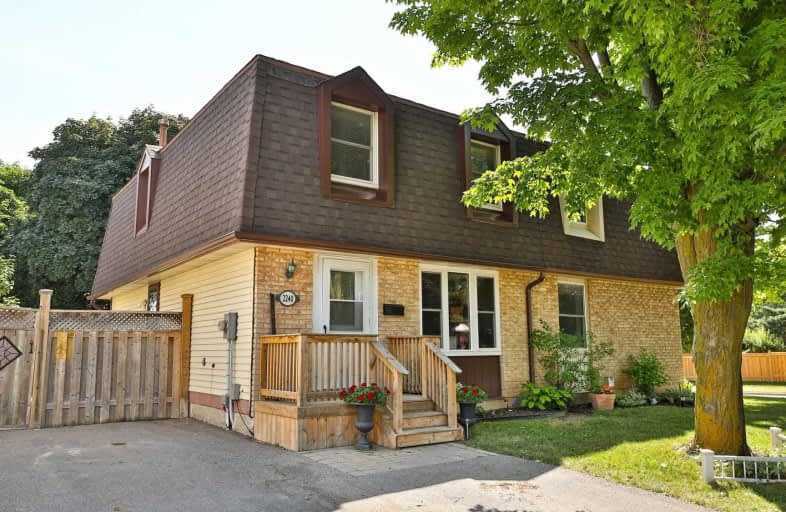Sold on Jul 29, 2020
Note: Property is not currently for sale or for rent.

-
Type: Semi-Detached
-
Style: 2-Storey
-
Size: 1100 sqft
-
Lot Size: 29.69 x 128.73 Feet
-
Age: No Data
-
Taxes: $2,928 per year
-
Days on Site: 12 Days
-
Added: Jul 17, 2020 (1 week on market)
-
Updated:
-
Last Checked: 1 hour ago
-
MLS®#: W4835442
-
Listed By: Re/max escarpment realty inc., brokerage
Beautiful, Immaculate & Updated Semi In Desireable Community, This Lovely Home Is Finished W/Spacious Open Concept Living Rm & Dining Rm W/Lrg Windows. Updated Kitchen W/Walk-Out To Very Lrg Private Fully Fenced Yard W/2 Patio Areas & 3 Lrg Sheds. 3 Good Sized Beds. Reno'd 4Pc Bath. Huge Master Bed. Fin. Bsmt W/Recrm & 3Pc Bath. Newer Roof, Fur. & Wndws.
Extras
Fridge, Stove, B/I Dw, Washer, Dryer, All Windwo Covg's, All Elfs, 3 Sheds, Covered Pergola Tent. Rental: Hot Water Heater.
Property Details
Facts for 2240 Melissa Crescent, Burlington
Status
Days on Market: 12
Last Status: Sold
Sold Date: Jul 29, 2020
Closed Date: Sep 23, 2020
Expiry Date: Oct 14, 2020
Sold Price: $645,000
Unavailable Date: Jul 29, 2020
Input Date: Jul 17, 2020
Property
Status: Sale
Property Type: Semi-Detached
Style: 2-Storey
Size (sq ft): 1100
Area: Burlington
Community: Brant Hills
Availability Date: Flexible
Inside
Bedrooms: 3
Bathrooms: 2
Kitchens: 1
Rooms: 6
Den/Family Room: No
Air Conditioning: Central Air
Fireplace: No
Washrooms: 2
Building
Basement: Finished
Heat Type: Forced Air
Heat Source: Gas
Exterior: Alum Siding
Exterior: Brick
Water Supply: Municipal
Special Designation: Unknown
Parking
Driveway: Pvt Double
Garage Type: None
Covered Parking Spaces: 2
Total Parking Spaces: 2
Fees
Tax Year: 2020
Tax Legal Description: Pcl 357-3 , Sec M178 ; Pt Lt 357 ,*See Full Attd
Taxes: $2,928
Land
Cross Street: Brant To Cavendish T
Municipality District: Burlington
Fronting On: East
Parcel Number: 071550036
Pool: None
Sewer: Sewers
Lot Depth: 128.73 Feet
Lot Frontage: 29.69 Feet
Lot Irregularities: 128.92X51.28. 70X132.
Acres: < .50
Rooms
Room details for 2240 Melissa Crescent, Burlington
| Type | Dimensions | Description |
|---|---|---|
| Living Ground | 3.35 x 5.08 | |
| Dining Ground | 2.95 x 4.57 | |
| Kitchen Ground | 2.59 x 4.27 | |
| Foyer Ground | 1.22 x 5.49 | |
| Master 2nd | 3.45 x 4.88 | |
| 2nd Br 2nd | 2.97 x 3.66 | |
| 3rd Br 2nd | 2.44 x 3.66 | |
| Bathroom 2nd | - | 4 Pc Bath |
| Rec Bsmt | 3.05 x 7.47 | |
| Bathroom Bsmt | - | 2 Pc Bath |
| XXXXXXXX | XXX XX, XXXX |
XXXX XXX XXXX |
$XXX,XXX |
| XXX XX, XXXX |
XXXXXX XXX XXXX |
$XXX,XXX |
| XXXXXXXX XXXX | XXX XX, XXXX | $645,000 XXX XXXX |
| XXXXXXXX XXXXXX | XXX XX, XXXX | $649,000 XXX XXXX |

Paul A Fisher Public School
Elementary: PublicBrant Hills Public School
Elementary: PublicBruce T Lindley
Elementary: PublicSt Marks Separate School
Elementary: CatholicRolling Meadows Public School
Elementary: PublicSt Timothy Separate School
Elementary: CatholicThomas Merton Catholic Secondary School
Secondary: CatholicLester B. Pearson High School
Secondary: PublicBurlington Central High School
Secondary: PublicM M Robinson High School
Secondary: PublicNotre Dame Roman Catholic Secondary School
Secondary: CatholicDr. Frank J. Hayden Secondary School
Secondary: Public- — bath
- — bed
2137 Mount Forest Drive, Burlington, Ontario • L7P 1H6 • Mountainside



