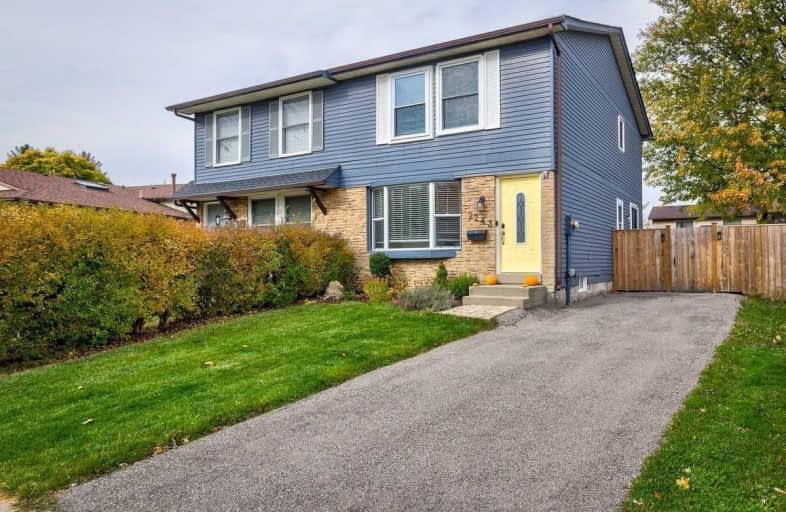Sold on Nov 11, 2020
Note: Property is not currently for sale or for rent.

-
Type: Semi-Detached
-
Style: 2-Storey
-
Size: 1100 sqft
-
Lot Size: 27.66 x 117.96 Feet
-
Age: 31-50 years
-
Taxes: $2,905 per year
-
Days on Site: 1 Days
-
Added: Nov 10, 2020 (1 day on market)
-
Updated:
-
Last Checked: 3 months ago
-
MLS®#: W4985295
-
Listed By: Homelife professionals realty, brokerage
Well Maintained Home In Brant Hills. This Spacious 3 Bed 1.5 Bath Home Offers Ample Principal Living Space. With Finished Rec Room There Is Plenty Of Space For Your Growing Family. Fenced In Rear Yard For Children & Pets. Close To Schools, Shopping, Transit & Hwy
Extras
**Interboard Listing: Hamilton -Burlington R. E. Association**
Property Details
Facts for 2243 Manchester Drive, Burlington
Status
Days on Market: 1
Last Status: Sold
Sold Date: Nov 11, 2020
Closed Date: Dec 18, 2020
Expiry Date: Jan 31, 2021
Sold Price: $719,901
Unavailable Date: Nov 11, 2020
Input Date: Nov 10, 2020
Prior LSC: Listing with no contract changes
Property
Status: Sale
Property Type: Semi-Detached
Style: 2-Storey
Size (sq ft): 1100
Age: 31-50
Area: Burlington
Community: Brant Hills
Availability Date: 30-60 Days
Assessment Amount: $382,000
Assessment Year: 2016
Inside
Bedrooms: 3
Bathrooms: 2
Kitchens: 1
Rooms: 6
Den/Family Room: No
Air Conditioning: Central Air
Fireplace: No
Washrooms: 2
Building
Basement: Finished
Basement 2: Full
Heat Type: Forced Air
Heat Source: Gas
Exterior: Alum Siding
Exterior: Brick Front
Water Supply: Municipal
Special Designation: Unknown
Other Structures: Garden Shed
Parking
Driveway: Front Yard
Garage Spaces: 2
Garage Type: None
Covered Parking Spaces: 2
Total Parking Spaces: 2
Fees
Tax Year: 2020
Tax Legal Description: Pcl 564-3, Sec M178; Pt Lt 564, Pl M178, Art 12
Taxes: $2,905
Highlights
Feature: Library
Feature: Park
Feature: Public Transit
Feature: School
Land
Cross Street: Middlesmoor
Municipality District: Burlington
Fronting On: North
Parcel Number: 240204040
Pool: None
Sewer: Sewers
Lot Depth: 117.96 Feet
Lot Frontage: 27.66 Feet
Acres: < .50
Additional Media
- Virtual Tour: https://youtu.be/vcLrYGvBAqQ
Rooms
Room details for 2243 Manchester Drive, Burlington
| Type | Dimensions | Description |
|---|---|---|
| Living Main | 3.48 x 6.10 | |
| Dining Main | 2.39 x 4.01 | |
| Kitchen Main | 2.57 x 3.91 | |
| Master 2nd | 4.29 x 3.58 | |
| 2nd Br 2nd | 3.51 x 2.39 | |
| 3rd Br 2nd | 2.46 x 4.93 | |
| Bathroom 2nd | - | 4 Pc Bath |
| Rec Bsmt | 2.46 x 4.93 | |
| Bathroom Bsmt | - | 2 Pc Bath |

| XXXXXXXX | XXX XX, XXXX |
XXXX XXX XXXX |
$XXX,XXX |
| XXX XX, XXXX |
XXXXXX XXX XXXX |
$XXX,XXX | |
| XXXXXXXX | XXX XX, XXXX |
XXXXXXX XXX XXXX |
|
| XXX XX, XXXX |
XXXXXX XXX XXXX |
$XXX,XXX | |
| XXXXXXXX | XXX XX, XXXX |
XXXX XXX XXXX |
$XXX,XXX |
| XXX XX, XXXX |
XXXXXX XXX XXXX |
$XXX,XXX |
| XXXXXXXX XXXX | XXX XX, XXXX | $719,901 XXX XXXX |
| XXXXXXXX XXXXXX | XXX XX, XXXX | $699,900 XXX XXXX |
| XXXXXXXX XXXXXXX | XXX XX, XXXX | XXX XXXX |
| XXXXXXXX XXXXXX | XXX XX, XXXX | $719,900 XXX XXXX |
| XXXXXXXX XXXX | XXX XX, XXXX | $458,000 XXX XXXX |
| XXXXXXXX XXXXXX | XXX XX, XXXX | $449,900 XXX XXXX |

Paul A Fisher Public School
Elementary: PublicBrant Hills Public School
Elementary: PublicBruce T Lindley
Elementary: PublicSt Marks Separate School
Elementary: CatholicRolling Meadows Public School
Elementary: PublicSt Timothy Separate School
Elementary: CatholicThomas Merton Catholic Secondary School
Secondary: CatholicLester B. Pearson High School
Secondary: PublicBurlington Central High School
Secondary: PublicM M Robinson High School
Secondary: PublicNotre Dame Roman Catholic Secondary School
Secondary: CatholicDr. Frank J. Hayden Secondary School
Secondary: Public
