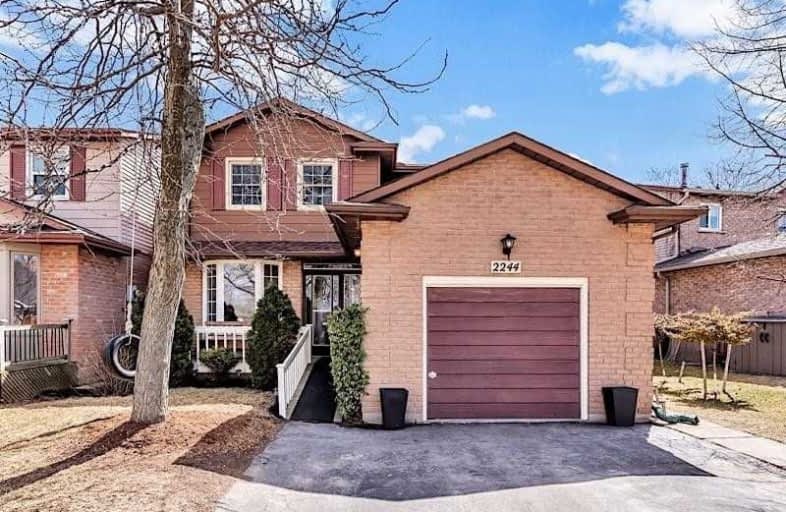
Paul A Fisher Public School
Elementary: Public
1.32 km
Brant Hills Public School
Elementary: Public
0.46 km
Bruce T Lindley
Elementary: Public
0.44 km
St Marks Separate School
Elementary: Catholic
1.04 km
Rolling Meadows Public School
Elementary: Public
1.75 km
St Timothy Separate School
Elementary: Catholic
1.71 km
Thomas Merton Catholic Secondary School
Secondary: Catholic
4.95 km
Lester B. Pearson High School
Secondary: Public
2.94 km
Burlington Central High School
Secondary: Public
5.31 km
M M Robinson High School
Secondary: Public
1.60 km
Notre Dame Roman Catholic Secondary School
Secondary: Catholic
1.46 km
Dr. Frank J. Hayden Secondary School
Secondary: Public
3.83 km






