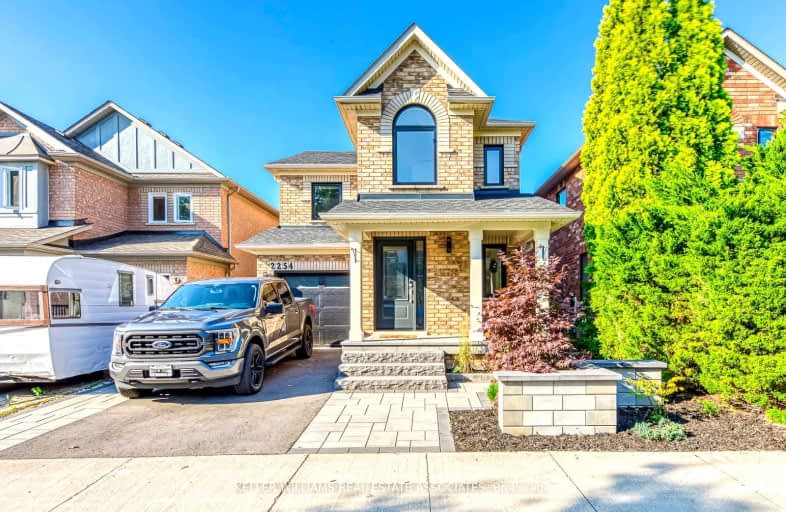Car-Dependent
- Most errands require a car.
47
/100
Some Transit
- Most errands require a car.
35
/100
Somewhat Bikeable
- Most errands require a car.
28
/100

St Elizabeth Seton Catholic Elementary School
Elementary: Catholic
1.04 km
St. Christopher Catholic Elementary School
Elementary: Catholic
0.44 km
Orchard Park Public School
Elementary: Public
0.94 km
Alexander's Public School
Elementary: Public
0.51 km
Charles R. Beaudoin Public School
Elementary: Public
1.95 km
John William Boich Public School
Elementary: Public
1.00 km
ÉSC Sainte-Trinité
Secondary: Catholic
3.52 km
Lester B. Pearson High School
Secondary: Public
4.14 km
Corpus Christi Catholic Secondary School
Secondary: Catholic
1.25 km
Notre Dame Roman Catholic Secondary School
Secondary: Catholic
4.72 km
Garth Webb Secondary School
Secondary: Public
4.08 km
Dr. Frank J. Hayden Secondary School
Secondary: Public
2.57 km
-
Orchard Community Park
2223 Sutton Dr (at Blue Spruce Avenue), Burlington ON L7L 0B9 0.68km -
Norton Off Leash Dog Park
Cornerston Dr (Dundas Street), Burlington ON 2.2km -
Norton Community Park
Burlington ON 2.61km
-
BMO Bank of Montreal
3027 Appleby Line (Dundas), Burlington ON L7M 0V7 1.4km -
Becker's Convenience
4021 Upper Middle Rd, Burlington ON L7M 0Y9 3.44km -
President's Choice Financial ATM
1450 Headon Rd, Burlington ON L7M 3Z5 4.23km














