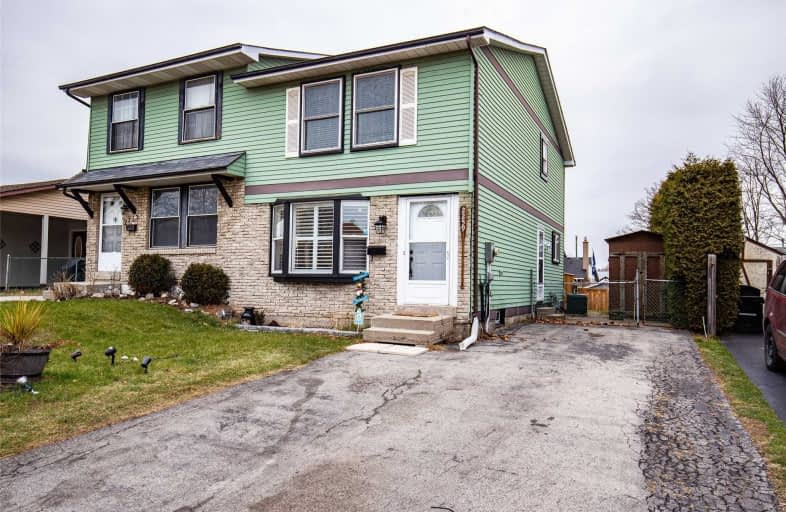Sold on Dec 14, 2018
Note: Property is not currently for sale or for rent.

-
Type: Semi-Detached
-
Style: 2-Storey
-
Size: 1100 sqft
-
Lot Size: 30 x 120 Feet
-
Age: 31-50 years
-
Taxes: $2,715 per year
-
Days on Site: 3 Days
-
Added: Dec 11, 2018 (3 days on market)
-
Updated:
-
Last Checked: 3 months ago
-
MLS®#: W4320777
-
Listed By: Re/max escarpment woolcott realty inc., brokerage
Fall In Love! Main Lvl Beautifully Updated & Includes Smooth Ceilings W Pot Lights, Reno'd Custom White Kitch W Granite, Updated Flooring & Patio Door Leading From Dining To Deck. Hardwood Stairs W Runner Lead To Upper Lvl Which Feats Laminate Floors Throughout, Ceiling Lights/Fans In All Beds, Updated Bed Doors & Reno'd Main Bath. Fin Basement Offers Rec Rm, 3Pc Bath & Laundry/Storage Areas. 2017 Updates: Shingles, Furnace, A/C & Owned Hot Water Heater. Rsa
Extras
Inclusions: Frg, Stove, D/W, Otr Micro, W/D, Bsmt Frg, Wdw Cvrngs, California Shutters, Elfs, Rear Shed, Bsmt Storage Units. Excl: Baby Rm Shlvng,"Finn" Surfboards,All Wall Mnted Tvs & Brckts, Brown Floating Shelf In Guest Rm Beside Window
Property Details
Facts for 2259 Manchester Drive, Burlington
Status
Days on Market: 3
Last Status: Sold
Sold Date: Dec 14, 2018
Closed Date: Feb 21, 2019
Expiry Date: Mar 31, 2019
Sold Price: $577,200
Unavailable Date: Dec 14, 2018
Input Date: Dec 11, 2018
Property
Status: Sale
Property Type: Semi-Detached
Style: 2-Storey
Size (sq ft): 1100
Age: 31-50
Area: Burlington
Community: Brant Hills
Availability Date: Tba
Assessment Amount: $383,000
Assessment Year: 2016
Inside
Bedrooms: 3
Bathrooms: 2
Kitchens: 1
Rooms: 6
Den/Family Room: Yes
Air Conditioning: Central Air
Fireplace: No
Washrooms: 2
Building
Basement: Full
Basement 2: Part Fin
Heat Type: Forced Air
Heat Source: Gas
Exterior: Alum Siding
Exterior: Brick Front
Green Verification Status: N
Water Supply: Municipal
Special Designation: Unknown
Parking
Driveway: Pvt Double
Garage Type: None
Covered Parking Spaces: 3
Fees
Tax Year: 2018
Tax Legal Description: Plan M178 Pt Lot 560 Rp 20R3610 Part 6
Taxes: $2,715
Land
Cross Street: Middlesmoor Cres
Municipality District: Burlington
Fronting On: North
Pool: None
Sewer: Sewers
Lot Depth: 120 Feet
Lot Frontage: 30 Feet
Acres: < .50
Open House
Open House Date: 2018-12-16
Open House Start: 02:00:00
Open House Finished: 04:00:00
Rooms
Room details for 2259 Manchester Drive, Burlington
| Type | Dimensions | Description |
|---|---|---|
| Living Ground | 3.96 x 5.18 | |
| Dining Ground | 2.44 x 4.11 | |
| Kitchen Ground | 2.44 x 4.27 | |
| Master 2nd | 3.35 x 4.27 | |
| 2nd Br 2nd | 2.44 x 3.66 | |
| 3rd Br 2nd | 2.44 x 4.27 | |
| Rec Bsmt | 3.35 x 6.10 |
| XXXXXXXX | XXX XX, XXXX |
XXXX XXX XXXX |
$XXX,XXX |
| XXX XX, XXXX |
XXXXXX XXX XXXX |
$XXX,XXX | |
| XXXXXXXX | XXX XX, XXXX |
XXXX XXX XXXX |
$XXX,XXX |
| XXX XX, XXXX |
XXXXXX XXX XXXX |
$XXX,XXX | |
| XXXXXXXX | XXX XX, XXXX |
XXXXXXX XXX XXXX |
|
| XXX XX, XXXX |
XXXXXX XXX XXXX |
$XXX,XXX |
| XXXXXXXX XXXX | XXX XX, XXXX | $577,200 XXX XXXX |
| XXXXXXXX XXXXXX | XXX XX, XXXX | $579,900 XXX XXXX |
| XXXXXXXX XXXX | XXX XX, XXXX | $430,000 XXX XXXX |
| XXXXXXXX XXXXXX | XXX XX, XXXX | $439,900 XXX XXXX |
| XXXXXXXX XXXXXXX | XXX XX, XXXX | XXX XXXX |
| XXXXXXXX XXXXXX | XXX XX, XXXX | $439,900 XXX XXXX |

Paul A Fisher Public School
Elementary: PublicBrant Hills Public School
Elementary: PublicBruce T Lindley
Elementary: PublicSt Marks Separate School
Elementary: CatholicRolling Meadows Public School
Elementary: PublicSt Timothy Separate School
Elementary: CatholicThomas Merton Catholic Secondary School
Secondary: CatholicLester B. Pearson High School
Secondary: PublicBurlington Central High School
Secondary: PublicM M Robinson High School
Secondary: PublicNotre Dame Roman Catholic Secondary School
Secondary: CatholicDr. Frank J. Hayden Secondary School
Secondary: Public

