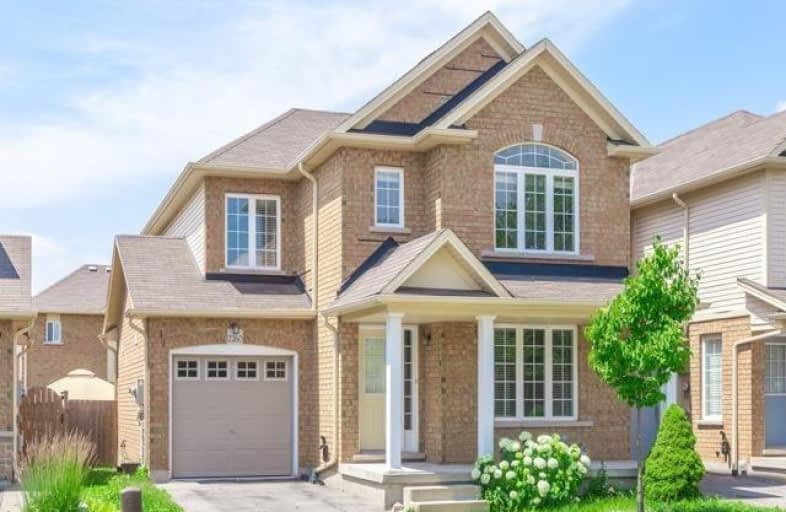Removed on Aug 17, 2019
Note: Property is not currently for sale or for rent.

-
Type: Link
-
Style: 2-Storey
-
Size: 1500 sqft
-
Lease Term: 1 Year
-
Possession: Immediately
-
All Inclusive: N
-
Lot Size: 0 x 0
-
Age: 6-15 years
-
Days on Site: 4 Days
-
Added: Sep 07, 2019 (4 days on market)
-
Updated:
-
Last Checked: 3 hours ago
-
MLS®#: W4546266
-
Listed By: Real one realty inc., brokerage
Upgraded End Unit Link (Only Attached By Garage On One Side-Feel Like A Detach) In Most Thought-After Orchard Community. 1500Sqft. 650M (8 Mins Walk) To Excellent Orchard Park Ps & St Christopher Catholic School. Granite Counter & Central Island In Open Concept Kit. Upgraded Vanities. All 3 Bdrs Are In Generous Size.Maser Bedroom Has 2 Closets & A Full Ensuite Bathroom. Private Yard W/Deck. Easy Access To Parks, Schools And Transits. Available Immediately.
Extras
Ss Stove,Ss Fridge,Ss Microwave,Ss Dw,Ss W/D.No Smoking And No Pets.Tenant Is Responsible For Lawn Cutting And Snow Removal. Aaa Tenant Only. Long Term Preferred. Attach Schedule A And B For All Offers.
Property Details
Facts for 2260 Emerson Drive, Burlington
Status
Days on Market: 4
Last Status: Suspended
Sold Date: Jan 19, 2025
Closed Date: Nov 30, -0001
Expiry Date: Nov 12, 2019
Unavailable Date: Aug 17, 2019
Input Date: Aug 13, 2019
Prior LSC: Listing with no contract changes
Property
Status: Lease
Property Type: Link
Style: 2-Storey
Size (sq ft): 1500
Age: 6-15
Area: Burlington
Community: Orchard
Availability Date: Immediately
Inside
Bedrooms: 3
Bathrooms: 3
Kitchens: 1
Rooms: 10
Den/Family Room: Yes
Air Conditioning: Central Air
Fireplace: No
Laundry: Ensuite
Washrooms: 3
Utilities
Utilities Included: N
Electricity: Available
Telephone: Available
Building
Basement: Full
Basement 2: Unfinished
Heat Type: Forced Air
Heat Source: Gas
Exterior: Brick
Exterior: Metal/Side
Private Entrance: Y
Water Supply: Municipal
Special Designation: Unknown
Parking
Driveway: Private
Parking Included: Yes
Garage Spaces: 1
Garage Type: Attached
Covered Parking Spaces: 1
Total Parking Spaces: 2
Fees
Cable Included: No
Central A/C Included: Yes
Common Elements Included: No
Heating Included: No
Hydro Included: No
Water Included: No
Highlights
Feature: Campground
Feature: Fenced Yard
Feature: Grnbelt/Conserv
Feature: Library
Feature: Park
Feature: Public Transit
Land
Cross Street: Orchard And Drydon
Municipality District: Burlington
Fronting On: West
Pool: None
Sewer: Sewers
Payment Frequency: Monthly
Rooms
Room details for 2260 Emerson Drive, Burlington
| Type | Dimensions | Description |
|---|---|---|
| Dining Main | 3.35 x 3.91 | Hardwood Floor |
| Kitchen Main | 2.21 x 3.10 | Tile Floor, Granite Counter, Stainless Steel Appl |
| Family Main | 3.05 x 5.38 | Hardwood Floor |
| Bathroom Main | - | Tile Floor |
| Breakfast Main | 2.03 x 2.29 | Tile Floor |
| Laundry Main | - | Tile Floor |
| Master 2nd | 3.56 x 4.11 | Hardwood Floor |
| 2nd Br 2nd | 3.18 x 4.19 | Hardwood Floor |
| 3rd Br 2nd | 3.53 x 3.61 | Hardwood Floor |
| Bathroom 2nd | - | Tile Floor |
| Bathroom 2nd | - | Tile Floor |
| XXXXXXXX | XXX XX, XXXX |
XXXXXXX XXX XXXX |
|
| XXX XX, XXXX |
XXXXXX XXX XXXX |
$X,XXX | |
| XXXXXXXX | XXX XX, XXXX |
XXXX XXX XXXX |
$XXX,XXX |
| XXX XX, XXXX |
XXXXXX XXX XXXX |
$XXX,XXX | |
| XXXXXXXX | XXX XX, XXXX |
XXXXXXX XXX XXXX |
|
| XXX XX, XXXX |
XXXXXX XXX XXXX |
$XXX,XXX | |
| XXXXXXXX | XXX XX, XXXX |
XXXXXX XXX XXXX |
$X,XXX |
| XXX XX, XXXX |
XXXXXX XXX XXXX |
$X,XXX |
| XXXXXXXX XXXXXXX | XXX XX, XXXX | XXX XXXX |
| XXXXXXXX XXXXXX | XXX XX, XXXX | $2,550 XXX XXXX |
| XXXXXXXX XXXX | XXX XX, XXXX | $685,000 XXX XXXX |
| XXXXXXXX XXXXXX | XXX XX, XXXX | $699,000 XXX XXXX |
| XXXXXXXX XXXXXXX | XXX XX, XXXX | XXX XXXX |
| XXXXXXXX XXXXXX | XXX XX, XXXX | $669,000 XXX XXXX |
| XXXXXXXX XXXXXX | XXX XX, XXXX | $2,350 XXX XXXX |
| XXXXXXXX XXXXXX | XXX XX, XXXX | $2,350 XXX XXXX |

St Elizabeth Seton Catholic Elementary School
Elementary: CatholicSt. Christopher Catholic Elementary School
Elementary: CatholicOrchard Park Public School
Elementary: PublicAlexander's Public School
Elementary: PublicCharles R. Beaudoin Public School
Elementary: PublicJohn William Boich Public School
Elementary: PublicÉSC Sainte-Trinité
Secondary: CatholicLester B. Pearson High School
Secondary: PublicCorpus Christi Catholic Secondary School
Secondary: CatholicNotre Dame Roman Catholic Secondary School
Secondary: CatholicGarth Webb Secondary School
Secondary: PublicDr. Frank J. Hayden Secondary School
Secondary: Public

