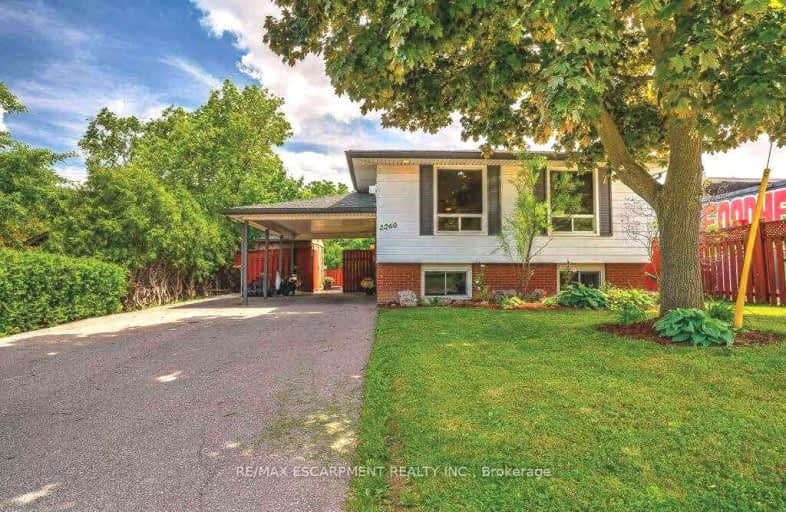Very Walkable
- Most errands can be accomplished on foot.
71
/100
Some Transit
- Most errands require a car.
47
/100
Very Bikeable
- Most errands can be accomplished on bike.
71
/100

Dr Charles Best Public School
Elementary: Public
1.51 km
Canadian Martyrs School
Elementary: Catholic
2.15 km
Tom Thomson Public School
Elementary: Public
1.59 km
Rolling Meadows Public School
Elementary: Public
1.30 km
Clarksdale Public School
Elementary: Public
0.47 km
St Gabriel School
Elementary: Catholic
1.04 km
Thomas Merton Catholic Secondary School
Secondary: Catholic
2.07 km
Lester B. Pearson High School
Secondary: Public
2.69 km
Burlington Central High School
Secondary: Public
2.42 km
M M Robinson High School
Secondary: Public
1.69 km
Assumption Roman Catholic Secondary School
Secondary: Catholic
2.59 km
Notre Dame Roman Catholic Secondary School
Secondary: Catholic
3.34 km
-
Roly Bird Park
Ontario 0.39km -
Kerns Park
1801 Kerns Rd, Burlington ON 2.11km -
Fairchild park
Fairchild Blvd, Burlington ON 2.34km
-
CIBC
2400 Fairview St (Fairview St & Guelph Line), Burlington ON L7R 2E4 1.46km -
CIBC
777 Guelph Line, Burlington ON L7R 3N2 1.86km -
TD Canada Trust ATM
701 Guelph Line, Burlington ON L7R 3M7 1.87km













