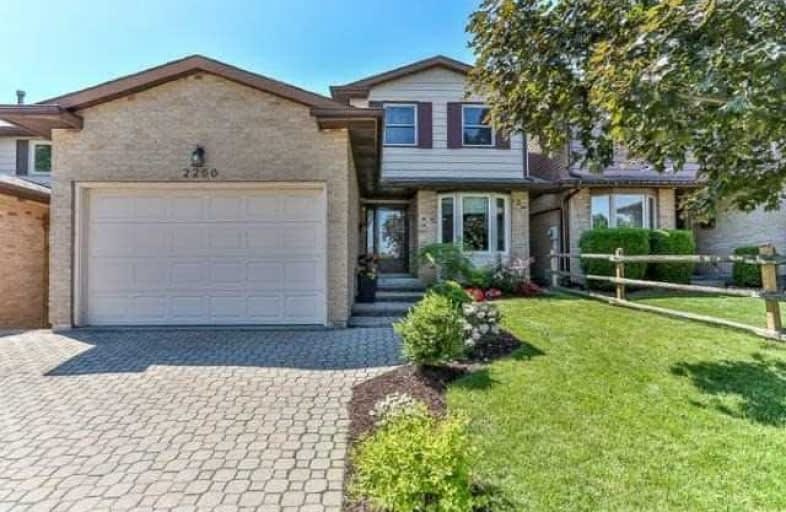Sold on Jun 30, 2017
Note: Property is not currently for sale or for rent.

-
Type: Detached
-
Style: 2-Storey
-
Size: 1100 sqft
-
Lot Size: 35.5 x 120 Feet
-
Age: 31-50 years
-
Taxes: $3,080 per year
-
Days on Site: 18 Days
-
Added: Sep 07, 2019 (2 weeks on market)
-
Updated:
-
Last Checked: 3 months ago
-
MLS®#: W3838970
-
Listed By: Royal lepage state realty, brokerage
Stunning Brant Hills Living! Newly Renovated Featuring Granite Countertops, New Cabinets, Stainless Steel Appliances & Porcelain Tiles Throughout! The Living Room Offers Hardwood Plank Flooring & A Built-In Unit. The Upper Level Has Three Generous Bedrooms And An Ensuite Privileged. Fully Finished Basement! Fresh Paint, New Baths, New Ac, Newer Roof, Private Fenced Yard & Much Much More! Close To Highways, Schools, Go And All Amenities! Just Move In And Enjoy
Extras
Completely Ren'd! Incl: Fridge, Stove, Washer/Dryer, All Elf's, All Window Coverings, Cvac & Attachments. Excl: Chandelier In Nursery, All "Nest" Systems. **Interboard Listing: Hamilton - Burlington R.E Assoc.**
Property Details
Facts for 2266 Middlesmoor Crescent, Burlington
Status
Days on Market: 18
Last Status: Sold
Sold Date: Jun 30, 2017
Closed Date: Sep 07, 2017
Expiry Date: Sep 12, 2017
Sold Price: $675,000
Unavailable Date: Jun 30, 2017
Input Date: Jun 13, 2017
Property
Status: Sale
Property Type: Detached
Style: 2-Storey
Size (sq ft): 1100
Age: 31-50
Area: Burlington
Community: Brant Hills
Availability Date: Aug 18, 2017
Inside
Bedrooms: 3
Bathrooms: 2
Kitchens: 1
Rooms: 11
Den/Family Room: Yes
Air Conditioning: Central Air
Fireplace: No
Laundry Level: Main
Central Vacuum: Y
Washrooms: 2
Building
Basement: Finished
Basement 2: Full
Heat Type: Forced Air
Heat Source: Gas
Exterior: Alum Siding
Exterior: Brick
Elevator: N
UFFI: No
Energy Certificate: N
Green Verification Status: N
Water Supply: Municipal
Physically Handicapped-Equipped: N
Special Designation: Unknown
Retirement: N
Parking
Driveway: Pvt Double
Garage Spaces: 2
Garage Type: Attached
Covered Parking Spaces: 2
Total Parking Spaces: 3
Fees
Tax Year: 2016
Tax Legal Description: Pcl 589-3, Se0 M178; Pt Lts 589 & 590, Pl M178, Pa
Taxes: $3,080
Highlights
Feature: Fenced Yard
Feature: Public Transit
Feature: School
Feature: School Bus Route
Feature: Wooded/Treed
Land
Cross Street: Duncaster
Municipality District: Burlington
Fronting On: South
Parcel Number: 071560165
Pool: None
Sewer: Sewers
Lot Depth: 120 Feet
Lot Frontage: 35.5 Feet
Acres: < .50
Waterfront: None
Additional Media
- Virtual Tour: youtu.be/rqt1u2iahia
Rooms
Room details for 2266 Middlesmoor Crescent, Burlington
| Type | Dimensions | Description |
|---|---|---|
| Living Main | 4.23 x 4.70 | Hardwood Floor |
| Kitchen Main | 5.18 x 6.40 | Granite Counter, Porcelain Floor, Stainless Steel Appl |
| Dining Main | 3.05 x 3.20 | Hardwood Floor, W/O To Deck |
| Foyer Main | 2.77 x 3.60 | |
| Laundry Main | 1.77 x 1.98 | |
| Bathroom Main | - | 2 Pc Bath, Quartz Counter |
| Master 2nd | 3.57 x 4.27 | |
| Bathroom 2nd | - | 4 Pc Bath, Quartz Counter |
| 2nd Br 2nd | 3.29 x 4.24 | |
| 3rd Br 2nd | 3.17 x 4.35 | |
| Rec Bsmt | 7.49 x 6.40 |

| XXXXXXXX | XXX XX, XXXX |
XXXX XXX XXXX |
$XXX,XXX |
| XXX XX, XXXX |
XXXXXX XXX XXXX |
$XXX,XXX |
| XXXXXXXX XXXX | XXX XX, XXXX | $675,000 XXX XXXX |
| XXXXXXXX XXXXXX | XXX XX, XXXX | $689,900 XXX XXXX |

Paul A Fisher Public School
Elementary: PublicBrant Hills Public School
Elementary: PublicBruce T Lindley
Elementary: PublicSt Marks Separate School
Elementary: CatholicRolling Meadows Public School
Elementary: PublicSt Timothy Separate School
Elementary: CatholicThomas Merton Catholic Secondary School
Secondary: CatholicLester B. Pearson High School
Secondary: PublicBurlington Central High School
Secondary: PublicM M Robinson High School
Secondary: PublicNotre Dame Roman Catholic Secondary School
Secondary: CatholicDr. Frank J. Hayden Secondary School
Secondary: Public
