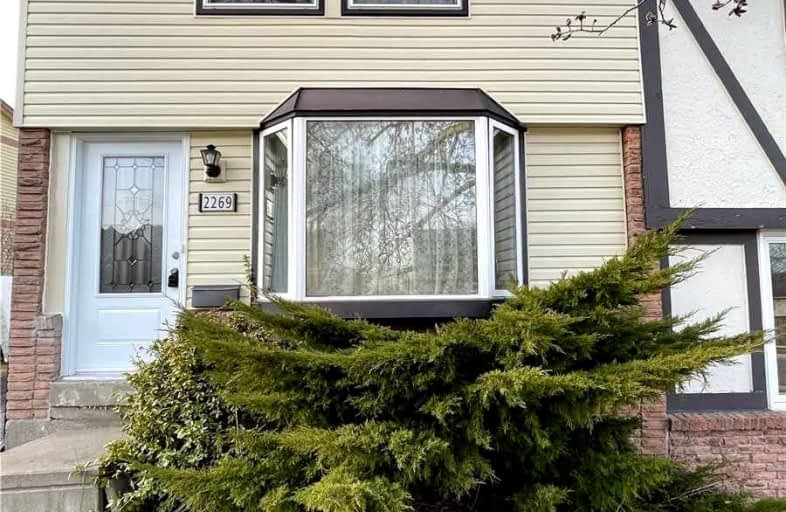Sold on Apr 08, 2022
Note: Property is not currently for sale or for rent.

-
Type: Semi-Detached
-
Style: 2-Storey
-
Lot Size: 35.89 x 124.19 Feet
-
Age: No Data
-
Taxes: $3,009 per year
-
Days on Site: 3 Days
-
Added: Apr 05, 2022 (3 days on market)
-
Updated:
-
Last Checked: 3 months ago
-
MLS®#: W5565518
-
Listed By: Re/max real estate centre inc., brokerage
Absolute Bargain! Unbelievable Price! Priced Low & Firm For A Buyer Who Wants A Great Value On The Best House In Burlington. Won't Last Long At This Low, Low Price, So Hurry In For A Showing Today. Located In A Mature & Family Friendly Neighbourhood In Brant Hills. Spacious Semi-Detached House With Great Layout, Situated On A Deep Lot With Private Backyard. Generous Sized Kitchen, Living Area's & Bedrooms. Large Finished Basement W/ Rec Room & Powder Room
Extras
Prime Location. Short Drive To Qew/403/407, Go Train, Hospital, Shopping Malls, Costco, Ikea, Art Gallery, Museum, Golf, Parks, Schools, Public Transit, Lake Ontario, Spencer Smith Park, Restaurants & More! 40 Min. Drive To Toronto Airport
Property Details
Facts for 2269 Manchester Drive, Burlington
Status
Days on Market: 3
Last Status: Sold
Sold Date: Apr 08, 2022
Closed Date: Jul 08, 2022
Expiry Date: Oct 05, 2022
Sold Price: $850,000
Unavailable Date: Apr 08, 2022
Input Date: Apr 05, 2022
Prior LSC: Listing with no contract changes
Property
Status: Sale
Property Type: Semi-Detached
Style: 2-Storey
Area: Burlington
Community: Brant Hills
Availability Date: Flexible
Inside
Bedrooms: 3
Bathrooms: 2
Kitchens: 1
Rooms: 6
Den/Family Room: No
Air Conditioning: Central Air
Fireplace: No
Washrooms: 2
Building
Basement: Finished
Heat Type: Forced Air
Heat Source: Gas
Exterior: Alum Siding
Exterior: Vinyl Siding
Water Supply: Municipal
Special Designation: Unknown
Parking
Driveway: Private
Garage Type: None
Covered Parking Spaces: 2
Total Parking Spaces: 2
Fees
Tax Year: 2021
Tax Legal Description: Pcl 557-2 , Sec M178 ; Pt Lt 557 , Pl M178
Taxes: $3,009
Highlights
Feature: Fenced Yard
Feature: Golf
Feature: Park
Feature: Public Transit
Feature: School
Land
Cross Street: Dundas / Guelph Line
Municipality District: Burlington
Fronting On: North
Pool: None
Sewer: Sewers
Lot Depth: 124.19 Feet
Lot Frontage: 35.89 Feet
Rooms
Room details for 2269 Manchester Drive, Burlington
| Type | Dimensions | Description |
|---|---|---|
| Foyer Main | - | |
| Kitchen Main | 2.38 x 4.49 | Window |
| Living Main | 3.63 x 6.09 | Bay Window |
| Dining Main | 4.01 x 2.51 | Sliding Doors |
| Prim Bdrm Upper | 4.34 x 3.60 | Window, Closet |
| 2nd Br Upper | 4.26 x 2.43 | Window, Closet |
| 3rd Br Upper | 2.43 x 3.55 | Window, Closet |
| Bathroom Upper | - | 4 Pc Bath |
| Rec Bsmt | 6.09 x 4.69 | |
| Other Bsmt | 3.35 x 3.35 | |
| Powder Rm Bsmt | - | 2 Pc Bath |
| XXXXXXXX | XXX XX, XXXX |
XXXX XXX XXXX |
$XXX,XXX |
| XXX XX, XXXX |
XXXXXX XXX XXXX |
$XXX,XXX |
| XXXXXXXX XXXX | XXX XX, XXXX | $850,000 XXX XXXX |
| XXXXXXXX XXXXXX | XXX XX, XXXX | $699,900 XXX XXXX |

Paul A Fisher Public School
Elementary: PublicBrant Hills Public School
Elementary: PublicBruce T Lindley
Elementary: PublicSt Marks Separate School
Elementary: CatholicRolling Meadows Public School
Elementary: PublicSt Timothy Separate School
Elementary: CatholicThomas Merton Catholic Secondary School
Secondary: CatholicLester B. Pearson High School
Secondary: PublicBurlington Central High School
Secondary: PublicM M Robinson High School
Secondary: PublicNotre Dame Roman Catholic Secondary School
Secondary: CatholicDr. Frank J. Hayden Secondary School
Secondary: Public

