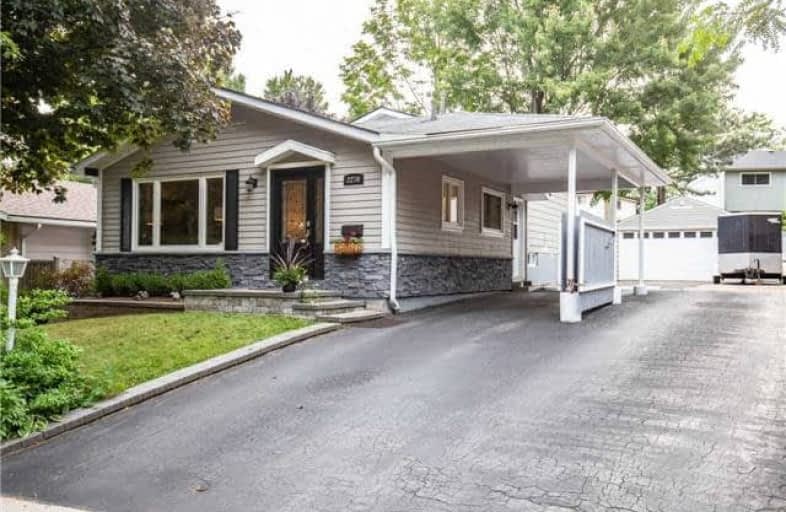
Paul A Fisher Public School
Elementary: Public
0.69 km
Brant Hills Public School
Elementary: Public
0.49 km
Bruce T Lindley
Elementary: Public
0.89 km
St Marks Separate School
Elementary: Catholic
0.46 km
Rolling Meadows Public School
Elementary: Public
1.17 km
St Gabriel School
Elementary: Catholic
1.41 km
Thomas Merton Catholic Secondary School
Secondary: Catholic
4.29 km
Lester B. Pearson High School
Secondary: Public
2.87 km
Burlington Central High School
Secondary: Public
4.65 km
M M Robinson High School
Secondary: Public
1.24 km
Notre Dame Roman Catholic Secondary School
Secondary: Catholic
1.82 km
Dr. Frank J. Hayden Secondary School
Secondary: Public
4.25 km





