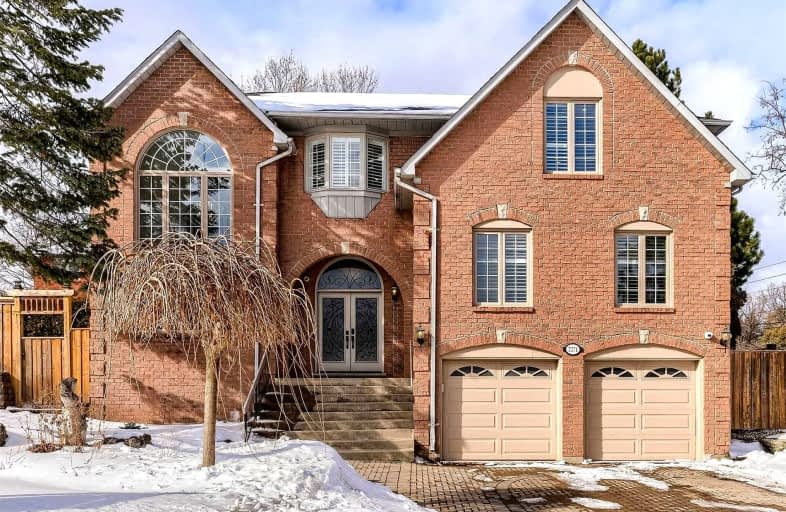
Video Tour

Paul A Fisher Public School
Elementary: Public
0.52 km
Brant Hills Public School
Elementary: Public
0.70 km
Bruce T Lindley
Elementary: Public
1.51 km
St Marks Separate School
Elementary: Catholic
0.37 km
Rolling Meadows Public School
Elementary: Public
1.56 km
St Gabriel School
Elementary: Catholic
1.71 km
Thomas Merton Catholic Secondary School
Secondary: Catholic
4.28 km
Lester B. Pearson High School
Secondary: Public
3.57 km
Burlington Central High School
Secondary: Public
4.63 km
M M Robinson High School
Secondary: Public
1.86 km
Notre Dame Roman Catholic Secondary School
Secondary: Catholic
2.51 km
Dr. Frank J. Hayden Secondary School
Secondary: Public
4.93 km





