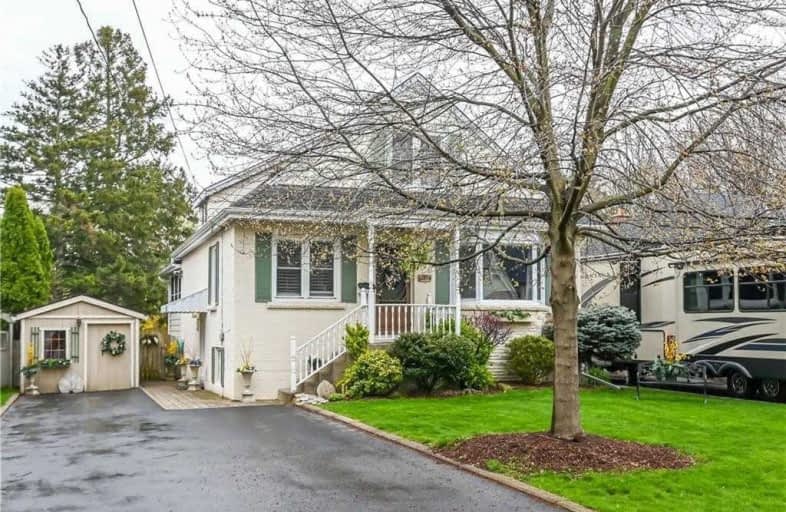
Lakeshore Public School
Elementary: Public
0.36 km
Burlington Central Elementary School
Elementary: Public
1.34 km
Tecumseh Public School
Elementary: Public
1.58 km
St Johns Separate School
Elementary: Catholic
1.24 km
Central Public School
Elementary: Public
1.28 km
Tom Thomson Public School
Elementary: Public
1.37 km
Gary Allan High School - SCORE
Secondary: Public
2.32 km
Gary Allan High School - Bronte Creek
Secondary: Public
1.53 km
Thomas Merton Catholic Secondary School
Secondary: Catholic
1.53 km
Gary Allan High School - Burlington
Secondary: Public
1.57 km
Burlington Central High School
Secondary: Public
1.39 km
Assumption Roman Catholic Secondary School
Secondary: Catholic
1.81 km














