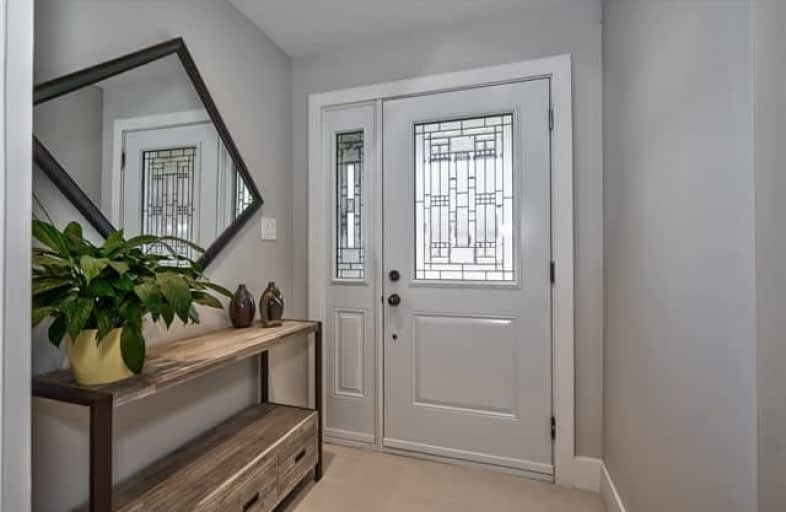
Paul A Fisher Public School
Elementary: Public
1.36 km
Brant Hills Public School
Elementary: Public
0.62 km
Bruce T Lindley
Elementary: Public
0.25 km
St Marks Separate School
Elementary: Catholic
1.10 km
Rolling Meadows Public School
Elementary: Public
1.65 km
St Timothy Separate School
Elementary: Catholic
1.50 km
Thomas Merton Catholic Secondary School
Secondary: Catholic
4.88 km
Lester B. Pearson High School
Secondary: Public
2.73 km
Burlington Central High School
Secondary: Public
5.24 km
M M Robinson High School
Secondary: Public
1.43 km
Notre Dame Roman Catholic Secondary School
Secondary: Catholic
1.28 km
Dr. Frank J. Hayden Secondary School
Secondary: Public
3.67 km





