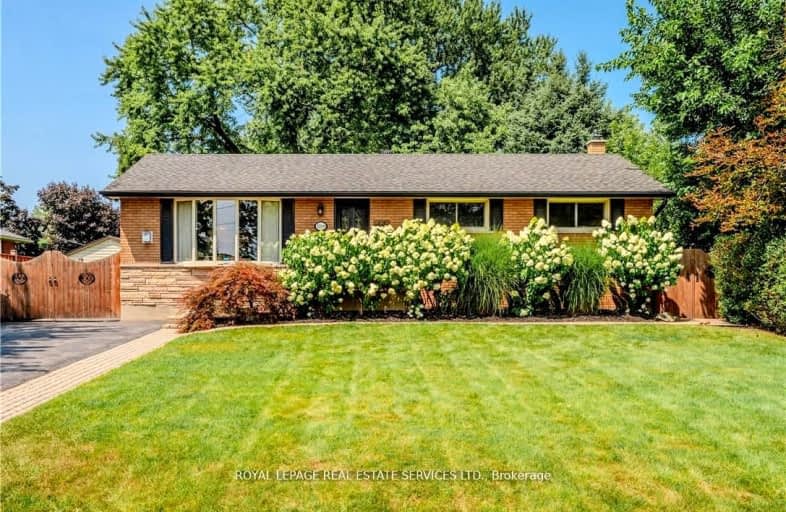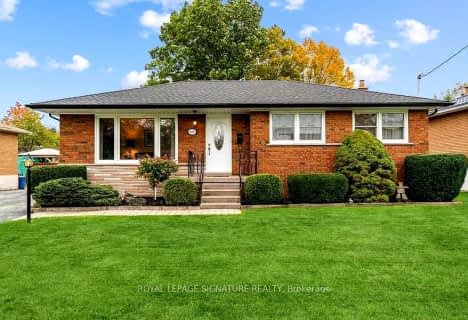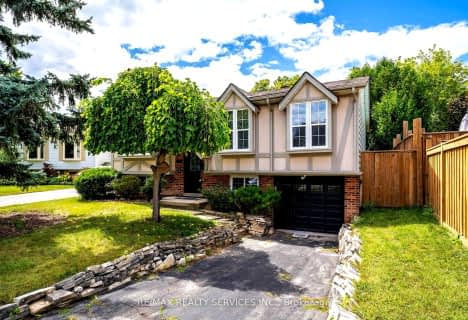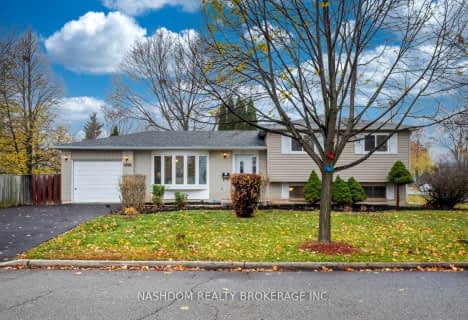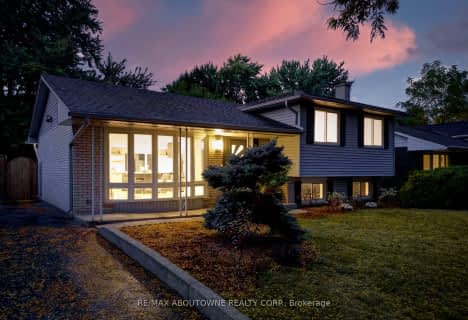Somewhat Walkable
- Some errands can be accomplished on foot.
Good Transit
- Some errands can be accomplished by public transportation.
Very Bikeable
- Most errands can be accomplished on bike.

Burlington Central Elementary School
Elementary: PublicTecumseh Public School
Elementary: PublicSt Johns Separate School
Elementary: CatholicCentral Public School
Elementary: PublicTom Thomson Public School
Elementary: PublicClarksdale Public School
Elementary: PublicGary Allan High School - Bronte Creek
Secondary: PublicThomas Merton Catholic Secondary School
Secondary: CatholicLester B. Pearson High School
Secondary: PublicBurlington Central High School
Secondary: PublicM M Robinson High School
Secondary: PublicAssumption Roman Catholic Secondary School
Secondary: Catholic-
Central Park Playground
500 Dynes Rd, Burlington ON 1.44km -
Peart Park
1.55km -
Mountainside Park
2205 Mount Forest Dr, Burlington ON L7P 2R6 1.71km
-
Scotiabank
735 Guelph Line, Burlington ON L7R 3N2 0.92km -
CIBC
777 Guelph Line, Burlington ON L7R 3N2 1.15km -
TD Bank Financial Group
500 Guelph Line, Burlington ON L7R 3M4 1.55km
- 2 bath
- 3 bed
- 1100 sqft
615 Cumberland Avenue East, Burlington, Ontario • L7N 2X4 • Appleby
- 2 bath
- 3 bed
- 1100 sqft
2435 Cyprus Avenue, Burlington, Ontario • L7P 1G5 • Mountainside
