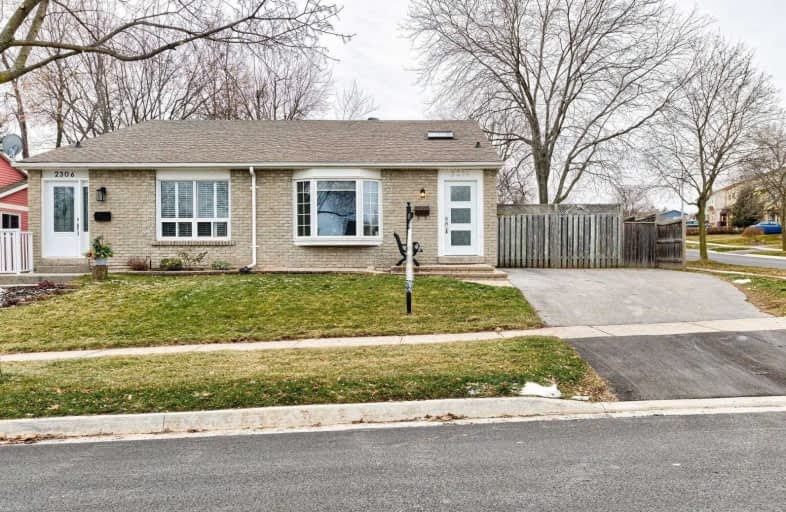Sold on Jan 25, 2021
Note: Property is not currently for sale or for rent.

-
Type: Semi-Detached
-
Style: Backsplit 3
-
Lot Size: 35.01 x 120 Feet
-
Age: 31-50 years
-
Taxes: $3,100 per year
-
Days on Site: 4 Days
-
Added: Jan 21, 2021 (4 days on market)
-
Updated:
-
Last Checked: 3 months ago
-
MLS®#: W5090698
-
Listed By: Keller williams real estate associates, larose team, brokerage
Renovated 3 Bedroom Semi-Detached Backsplit On An Over-Sized Corner Lot In Brant Hills! Additional Driveway At Rear Of Property With A Total Of 5 Parking Spaces. Kitchen Has S/S Appl., Quartz Counters & Updated Backsplash & Island With Breakfast Bar, Heated Flooring In Kitchen & Main Bath, Fin. L/L, Crawlspace-Perfect For Storage, Walkout From Kitchen To Deck, Backyard Shed/Workshop W/ 30 Amp Panel- Part Insulated W/ B/I Electric Heater-Ideal For Hobbyists.
Extras
Incl:Fridge, Gas Range Stove, D/W, W/D, All E.L.Fs, All Win. Cvrings, Backyard Workshop. Hot Water Tank Is Rental. Bsmt Gas Fireplace In "As Is" Condition. No Window In 3rd Br, Seller Willing To Install Solar Tube. Excl:Front Foyer Mirror.
Property Details
Facts for 2304 Middlesmoor Crescent, Burlington
Status
Days on Market: 4
Last Status: Sold
Sold Date: Jan 25, 2021
Closed Date: Apr 29, 2021
Expiry Date: Apr 21, 2021
Sold Price: $863,100
Unavailable Date: Jan 25, 2021
Input Date: Jan 21, 2021
Prior LSC: Listing with no contract changes
Property
Status: Sale
Property Type: Semi-Detached
Style: Backsplit 3
Age: 31-50
Area: Burlington
Community: Brant Hills
Availability Date: Tbd
Inside
Bedrooms: 3
Bathrooms: 3
Kitchens: 1
Rooms: 5
Den/Family Room: No
Air Conditioning: Central Air
Fireplace: Yes
Laundry Level: Lower
Central Vacuum: N
Washrooms: 3
Utilities
Electricity: Yes
Gas: Yes
Cable: Yes
Telephone: Yes
Building
Basement: Finished
Heat Type: Forced Air
Heat Source: Gas
Exterior: Brick
Exterior: Vinyl Siding
UFFI: No
Water Supply: Municipal
Special Designation: Unknown
Other Structures: Workshop
Parking
Driveway: Private
Garage Type: None
Covered Parking Spaces: 5
Total Parking Spaces: 5
Fees
Tax Year: 2020
Tax Legal Description: Pcl 526-2,Sec M178;Pt Lt 526,Pl M178,Part 20R3551
Taxes: $3,100
Land
Cross Street: S/W Of Guelph Line &
Municipality District: Burlington
Fronting On: West
Parcel Number: 071560236
Pool: None
Sewer: Sewers
Lot Depth: 120 Feet
Lot Frontage: 35.01 Feet
Lot Irregularities: Corner Lot At Manches
Additional Media
- Virtual Tour: http://tour.mosaictech.ca/2304-middlesmoor-crescent-burlington/nb/
Rooms
Room details for 2304 Middlesmoor Crescent, Burlington
| Type | Dimensions | Description |
|---|---|---|
| Foyer Main | 1.83 x 1.52 | Slate Flooring |
| Living Main | 4.27 x 3.66 | Hardwood Floor, Bay Window, O/Looks Frontyard |
| Dining Main | 2.44 x 3.35 | Hardwood Floor, Pot Lights |
| Kitchen Main | 2.44 x 4.57 | Heated Floor, Quartz Counter, Slate Flooring |
| Master Upper | 3.66 x 3.05 | Hardwood Floor, Pot Lights, 3 Pc Ensuite |
| 2nd Br Upper | 2.44 x 3.35 | Broadloom, Window, Closet |
| 3rd Br Upper | 2.13 x 5.18 | Hardwood Floor, Closet |
| Bathroom Upper | 1.90 x 2.30 | Heated Floor, Granite Counter, Glass Doors |
| Rec Lower | 3.66 x 7.01 | Laminate, Pot Lights, 2 Pc Bath |
| Powder Rm Lower | 1.80 x 1.80 | Ceramic Floor, Glass Sink |
| XXXXXXXX | XXX XX, XXXX |
XXXX XXX XXXX |
$XXX,XXX |
| XXX XX, XXXX |
XXXXXX XXX XXXX |
$XXX,XXX | |
| XXXXXXXX | XXX XX, XXXX |
XXXX XXX XXXX |
$XXX,XXX |
| XXX XX, XXXX |
XXXXXX XXX XXXX |
$XXX,XXX |
| XXXXXXXX XXXX | XXX XX, XXXX | $863,100 XXX XXXX |
| XXXXXXXX XXXXXX | XXX XX, XXXX | $699,000 XXX XXXX |
| XXXXXXXX XXXX | XXX XX, XXXX | $605,000 XXX XXXX |
| XXXXXXXX XXXXXX | XXX XX, XXXX | $499,000 XXX XXXX |

Paul A Fisher Public School
Elementary: PublicBrant Hills Public School
Elementary: PublicBruce T Lindley
Elementary: PublicSt Marks Separate School
Elementary: CatholicRolling Meadows Public School
Elementary: PublicSt Timothy Separate School
Elementary: CatholicThomas Merton Catholic Secondary School
Secondary: CatholicLester B. Pearson High School
Secondary: PublicBurlington Central High School
Secondary: PublicM M Robinson High School
Secondary: PublicNotre Dame Roman Catholic Secondary School
Secondary: CatholicDr. Frank J. Hayden Secondary School
Secondary: Public- — bath
- — bed
- — sqft



