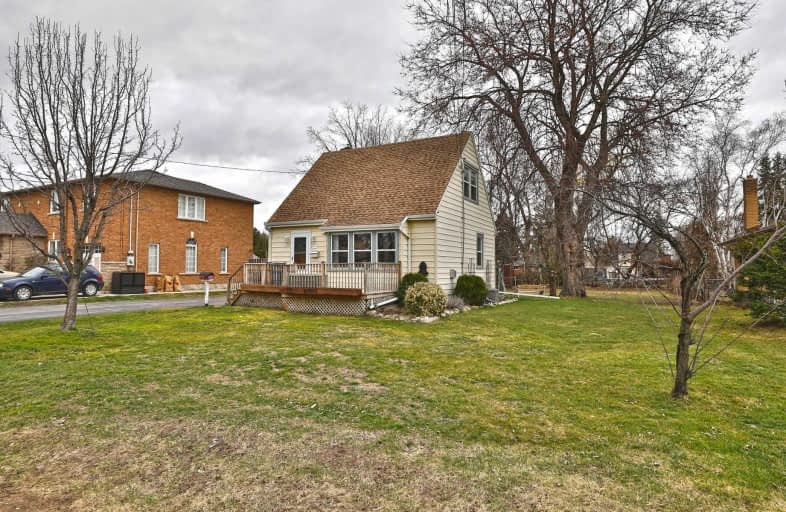
Burlington Central Elementary School
Elementary: Public
1.86 km
Tecumseh Public School
Elementary: Public
1.49 km
St Johns Separate School
Elementary: Catholic
1.68 km
Central Public School
Elementary: Public
1.82 km
Tom Thomson Public School
Elementary: Public
0.90 km
Clarksdale Public School
Elementary: Public
0.94 km
Gary Allan High School - Bronte Creek
Secondary: Public
2.45 km
Thomas Merton Catholic Secondary School
Secondary: Catholic
1.55 km
Lester B. Pearson High School
Secondary: Public
3.05 km
Burlington Central High School
Secondary: Public
1.86 km
M M Robinson High School
Secondary: Public
2.43 km
Assumption Roman Catholic Secondary School
Secondary: Catholic
1.91 km














