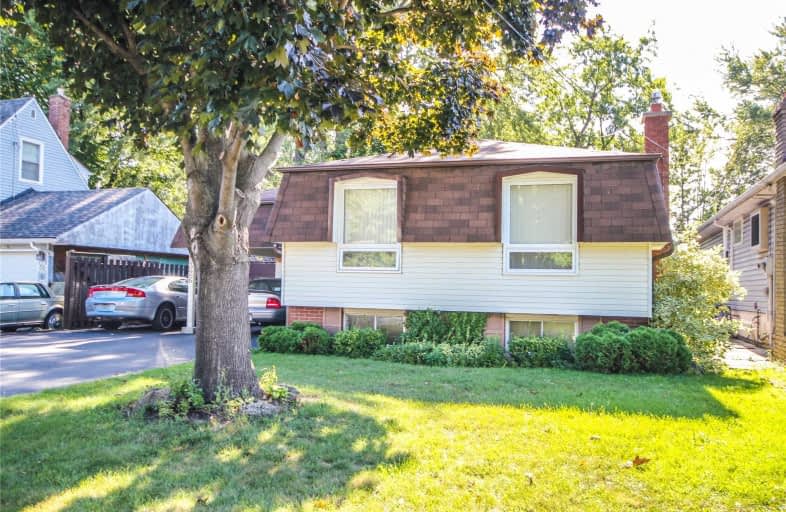Sold on Mar 30, 2019
Note: Property is not currently for sale or for rent.

-
Type: Detached
-
Style: Bungalow-Raised
-
Lot Size: 50.16 x 222.27 Feet
-
Age: 31-50 years
-
Taxes: $3,518 per year
-
Days on Site: 21 Days
-
Added: Mar 08, 2019 (3 weeks on market)
-
Updated:
-
Last Checked: 1 hour ago
-
MLS®#: W4377913
-
Listed By: Re/max aboutowne realty corp., brokerage
Fabulous Family Home On 50' X 222' Lot! Yes You Read That Right! Lots Of Yard For Kids And Pets To Play. Separate Entrance. Inlaw Suite (Seller Does Not Warrant Retrofit Status) Great For Inlaws, Adult Children Or Teens. New Broadloom In Lower Level. White Eat In Kitchen. Master Was 2 Berms Coverted To One And Can Be Easily Switched Back. Convenient Location And Lovingly Cared For Home. Driveway Holds 6 Cars. Workshop/Shed/Mancave W/Electricity And Phone Line
Extras
Includes; 2 Fridges, 2 Stoves, Bi Dw, Portable Dw, Washer, Dryer, Elfs, Window Coverings, Sheds (Appliances "As Is" Condition)
Property Details
Facts for 2326 Fassel Avenue, Burlington
Status
Days on Market: 21
Last Status: Sold
Sold Date: Mar 30, 2019
Closed Date: Jun 24, 2019
Expiry Date: Jun 30, 2019
Sold Price: $605,000
Unavailable Date: Mar 30, 2019
Input Date: Mar 08, 2019
Property
Status: Sale
Property Type: Detached
Style: Bungalow-Raised
Age: 31-50
Area: Burlington
Community: Freeman
Availability Date: Flexible
Inside
Bedrooms: 2
Bedrooms Plus: 2
Bathrooms: 2
Kitchens: 1
Kitchens Plus: 1
Rooms: 5
Den/Family Room: Yes
Air Conditioning: Central Air
Fireplace: Yes
Laundry Level: Lower
Washrooms: 2
Building
Basement: Finished
Basement 2: Sep Entrance
Heat Type: Forced Air
Heat Source: Gas
Exterior: Alum Siding
Exterior: Brick
Water Supply: Municipal
Special Designation: Unknown
Other Structures: Garden Shed
Other Structures: Workshop
Parking
Driveway: Pvt Double
Garage Spaces: 1
Garage Type: Carport
Covered Parking Spaces: 5
Fees
Tax Year: 2018
Tax Legal Description: Pt Lot 107 Plan 338 Pt **Con't
Taxes: $3,518
Highlights
Feature: Level
Land
Cross Street: Guelph Line/Qew
Municipality District: Burlington
Fronting On: South
Pool: None
Sewer: Sewers
Lot Depth: 222.27 Feet
Lot Frontage: 50.16 Feet
Acres: < .50
Zoning: Res
Additional Media
- Virtual Tour: http://www.myvisuallistings.com/vtnb/276408
Rooms
Room details for 2326 Fassel Avenue, Burlington
| Type | Dimensions | Description |
|---|---|---|
| Living Main | 3.63 x 5.31 | Broadloom |
| Dining Main | 3.17 x 2.92 | Broadloom |
| Kitchen Main | 3.02 x 4.54 | Eat-In Kitchen, Pantry |
| Master Main | 6.09 x 2.83 | Mirrored Closet, Broadloom |
| 2nd Br Main | 2.65 x 2.95 | Broadloom |
| Family Lower | 6.29 x 3.89 | Broadloom, Fireplace |
| Kitchen Lower | 2.07 x 3.03 | |
| 3rd Br Lower | 3.52 x 2.40 | Broadloom |
| 4th Br Lower | 3.31 x 2.74 | Broadloom |
| XXXXXXXX | XXX XX, XXXX |
XXXX XXX XXXX |
$XXX,XXX |
| XXX XX, XXXX |
XXXXXX XXX XXXX |
$XXX,XXX |
| XXXXXXXX XXXX | XXX XX, XXXX | $605,000 XXX XXXX |
| XXXXXXXX XXXXXX | XXX XX, XXXX | $629,900 XXX XXXX |

Burlington Central Elementary School
Elementary: PublicTecumseh Public School
Elementary: PublicSt Johns Separate School
Elementary: CatholicCentral Public School
Elementary: PublicTom Thomson Public School
Elementary: PublicClarksdale Public School
Elementary: PublicGary Allan High School - Bronte Creek
Secondary: PublicThomas Merton Catholic Secondary School
Secondary: CatholicGary Allan High School - Burlington
Secondary: PublicBurlington Central High School
Secondary: PublicM M Robinson High School
Secondary: PublicAssumption Roman Catholic Secondary School
Secondary: Catholic

