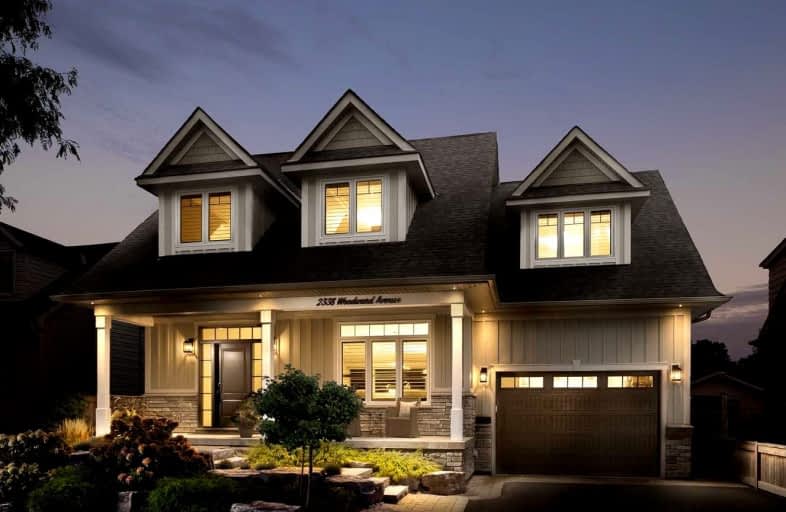
Lakeshore Public School
Elementary: Public
1.22 km
Burlington Central Elementary School
Elementary: Public
1.40 km
Tecumseh Public School
Elementary: Public
0.96 km
St Johns Separate School
Elementary: Catholic
1.21 km
Central Public School
Elementary: Public
1.33 km
Tom Thomson Public School
Elementary: Public
0.80 km
Gary Allan High School - SCORE
Secondary: Public
2.12 km
Gary Allan High School - Bronte Creek
Secondary: Public
1.48 km
Thomas Merton Catholic Secondary School
Secondary: Catholic
1.35 km
Gary Allan High School - Burlington
Secondary: Public
1.52 km
Burlington Central High School
Secondary: Public
1.43 km
Assumption Roman Catholic Secondary School
Secondary: Catholic
1.34 km














