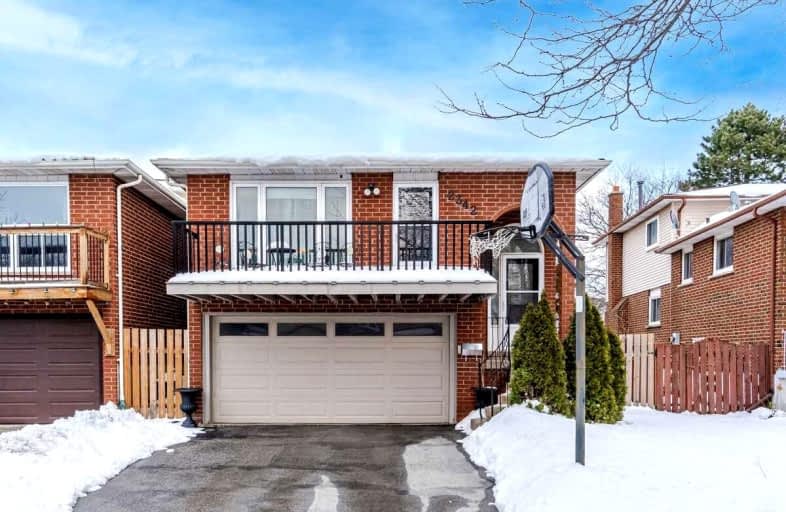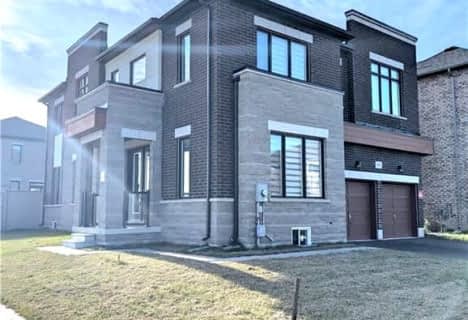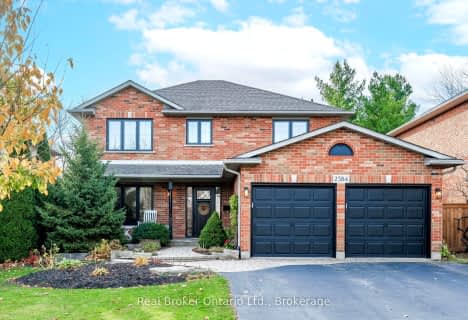Car-Dependent
- Almost all errands require a car.
9
/100
Some Transit
- Most errands require a car.
39
/100
Somewhat Bikeable
- Most errands require a car.
42
/100

Paul A Fisher Public School
Elementary: Public
1.54 km
Brant Hills Public School
Elementary: Public
1.05 km
Bruce T Lindley
Elementary: Public
0.38 km
St Marks Separate School
Elementary: Catholic
1.34 km
Rolling Meadows Public School
Elementary: Public
1.47 km
St Timothy Separate School
Elementary: Catholic
1.04 km
Thomas Merton Catholic Secondary School
Secondary: Catholic
4.72 km
Lester B. Pearson High School
Secondary: Public
2.23 km
Burlington Central High School
Secondary: Public
5.08 km
M M Robinson High School
Secondary: Public
1.07 km
Notre Dame Roman Catholic Secondary School
Secondary: Catholic
0.94 km
Dr. Frank J. Hayden Secondary School
Secondary: Public
3.37 km
-
Ireland Park
Deer Run Ave, Burlington ON 0.92km -
Kerns Park
Burlington ON 2.85km -
Tansley Wood Park
Burlington ON 3.13km
-
RBC Royal Bank
3030 Mainway, Burlington ON L7M 1A3 2.48km -
CIBC
3500 Dundas St (Walkers Line), Burlington ON L7M 4B8 2.5km -
RBC Royal Bank
2025 William O'Connell Blvd (at Upper Middle), Burlington ON L7M 4E4 3.09km














