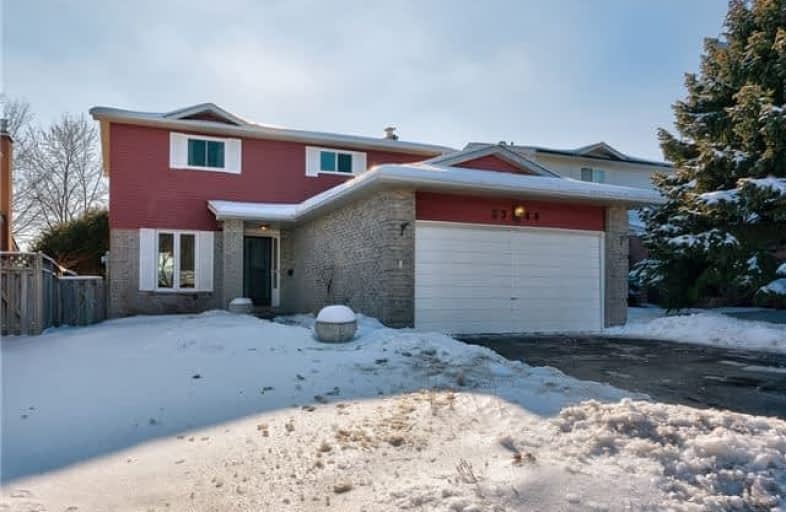Sold on Apr 01, 2018
Note: Property is not currently for sale or for rent.

-
Type: Detached
-
Style: 2-Storey
-
Size: 1100 sqft
-
Lot Size: 45 x 120 Feet
-
Age: 31-50 years
-
Taxes: $3,492 per year
-
Days on Site: 37 Days
-
Added: Sep 07, 2019 (1 month on market)
-
Updated:
-
Last Checked: 3 months ago
-
MLS®#: W4048706
-
Listed By: Bradbury estate realty inc., brokerage
Welcome Home To This Cute And Cozy 3 Bedroom Charmer Located On A Quiet Family Friendly Street In Brant Hills. Why Choose A Townhouse, When You Can Buy A Detached Home With The Added Bonus Of A Huge 45X120' Lot With Rare Double Car Garage, Finished Basement, Sunroom And No Condo Fees! This Home Also Features Large Sun Drenched Principle Rooms, Real Hard Wood Floors On Both Levels, Wood Burning Fireplace And Updated Kitchen With Stainless Appliances.
Property Details
Facts for 2344 Gillingham Drive, Burlington
Status
Days on Market: 37
Last Status: Sold
Sold Date: Apr 01, 2018
Closed Date: May 18, 2018
Expiry Date: Jun 30, 2018
Sold Price: $675,000
Unavailable Date: Apr 01, 2018
Input Date: Feb 22, 2018
Prior LSC: Listing with no contract changes
Property
Status: Sale
Property Type: Detached
Style: 2-Storey
Size (sq ft): 1100
Age: 31-50
Area: Burlington
Community: Brant Hills
Availability Date: Flex
Assessment Amount: $517,000
Assessment Year: 2016
Inside
Bedrooms: 3
Bathrooms: 2
Kitchens: 1
Rooms: 5
Den/Family Room: Yes
Air Conditioning: Central Air
Fireplace: Yes
Laundry Level: Lower
Central Vacuum: N
Washrooms: 2
Building
Basement: Finished
Heat Type: Forced Air
Heat Source: Gas
Exterior: Alum Siding
Exterior: Brick
UFFI: No
Water Supply: Municipal
Special Designation: Unknown
Retirement: N
Parking
Driveway: Pvt Double
Garage Spaces: 2
Garage Type: Attached
Covered Parking Spaces: 2
Total Parking Spaces: 4
Fees
Tax Year: 2017
Tax Legal Description: Pcl 244-1 , Sec M178 ; Lt 244 , Pl M178 , S/T H159
Taxes: $3,492
Highlights
Feature: Fenced Yard
Feature: Level
Land
Cross Street: Guelph Line & Dundas
Municipality District: Burlington
Fronting On: South
Parcel Number: 071600223
Pool: None
Sewer: Sewers
Lot Depth: 120 Feet
Lot Frontage: 45 Feet
Acres: < .50
Zoning: R1
Rooms
Room details for 2344 Gillingham Drive, Burlington
| Type | Dimensions | Description |
|---|---|---|
| Kitchen Ground | 3.00 x 8.05 | Stainless Steel Appl, Ceramic Floor, Eat-In Kitchen |
| Living Ground | 3.28 x 6.04 | Hardwood Floor, Fireplace, W/O To Patio |
| Solarium Ground | 2.44 x 3.96 | Skylight |
| Master 2nd | 3.28 x 5.33 | Hardwood Floor, Double Closet |
| 2nd Br 2nd | 2.69 x 3.61 | Hardwood Floor |
| 3rd Br 2nd | 3.00 x 3.17 | Hardwood Floor |
| Family Bsmt | 4.57 x 5.71 | |
| Bathroom Main | - | 3 Pc Bath |
| Bathroom 2nd | - | 4 Pc Bath |
| XXXXXXXX | XXX XX, XXXX |
XXXX XXX XXXX |
$XXX,XXX |
| XXX XX, XXXX |
XXXXXX XXX XXXX |
$XXX,XXX |
| XXXXXXXX XXXX | XXX XX, XXXX | $675,000 XXX XXXX |
| XXXXXXXX XXXXXX | XXX XX, XXXX | $699,000 XXX XXXX |

Paul A Fisher Public School
Elementary: PublicBrant Hills Public School
Elementary: PublicBruce T Lindley
Elementary: PublicSt Marks Separate School
Elementary: CatholicRolling Meadows Public School
Elementary: PublicSt Timothy Separate School
Elementary: CatholicThomas Merton Catholic Secondary School
Secondary: CatholicLester B. Pearson High School
Secondary: PublicBurlington Central High School
Secondary: PublicM M Robinson High School
Secondary: PublicNotre Dame Roman Catholic Secondary School
Secondary: CatholicDr. Frank J. Hayden Secondary School
Secondary: Public

