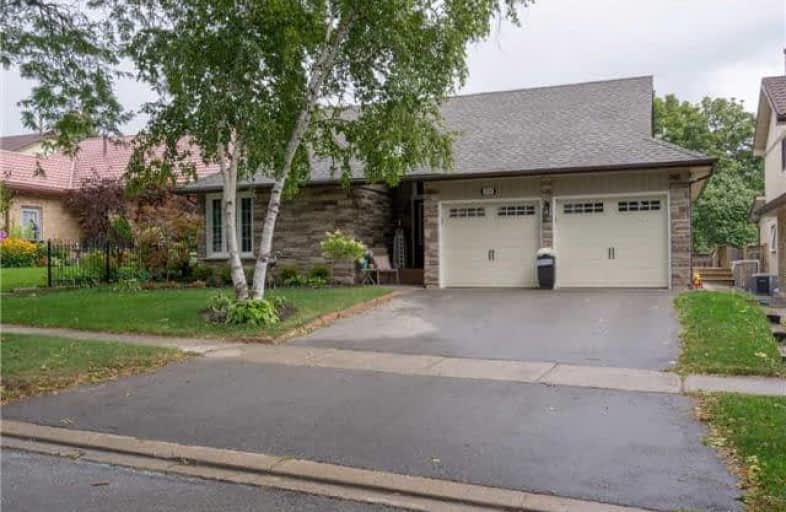
Paul A Fisher Public School
Elementary: Public
0.91 km
Brant Hills Public School
Elementary: Public
0.91 km
Bruce T Lindley
Elementary: Public
0.91 km
St Marks Separate School
Elementary: Catholic
0.79 km
Rolling Meadows Public School
Elementary: Public
0.85 km
St Gabriel School
Elementary: Catholic
1.13 km
Thomas Merton Catholic Secondary School
Secondary: Catholic
4.09 km
Lester B. Pearson High School
Secondary: Public
2.44 km
Burlington Central High School
Secondary: Public
4.45 km
M M Robinson High School
Secondary: Public
0.79 km
Notre Dame Roman Catholic Secondary School
Secondary: Catholic
1.63 km
Dr. Frank J. Hayden Secondary School
Secondary: Public
4.03 km









