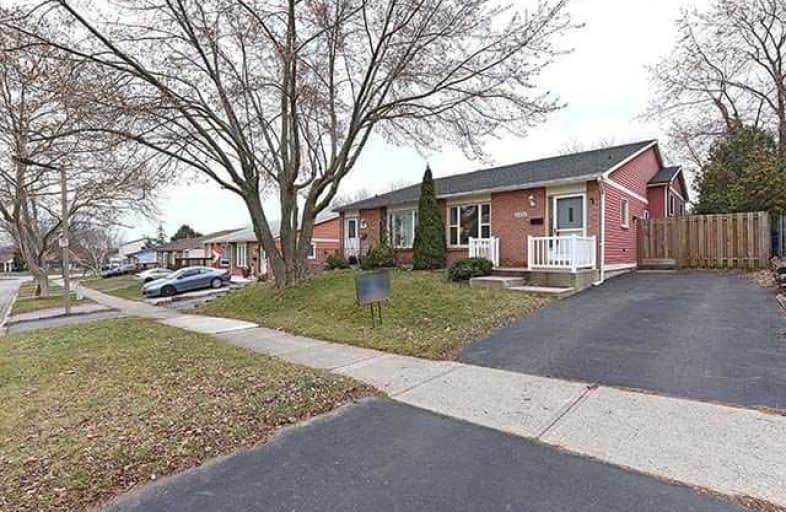Sold on Feb 12, 2018
Note: Property is not currently for sale or for rent.

-
Type: Semi-Detached
-
Style: Backsplit 3
-
Lot Size: 32.5 x 120 Feet
-
Age: 51-99 years
-
Taxes: $2,745 per year
-
Days on Site: 6 Days
-
Added: Sep 07, 2019 (6 days on market)
-
Updated:
-
Last Checked: 3 months ago
-
MLS®#: W4037489
-
Listed By: Re/max aboutowne realty corp., brokerage
Charming Semi Backsplit In Desirable Brant Hills. Quiet Street. Easy For Commuters And Quick Access To Brant Street Shopping! Spacious Layout Is Great For Young Families And Urban Professionals. 3 Bedrooms, 2 Bathrooms. Finished Lower Level Rec Room With Cozy Gas Fireplace/Stove. Updated Vinyl Windows, Roof Approx 6 Yrs Old, New 2016 Air Conditioner, Upgraded Int Doors, Decora Switches, Hardwood In Liv/Din And Hallway. Galley Kitchen With Door To Side Yard.
Extras
Incl: Fridge/Stove/Dw/W/ Ample Counter Space. Good Storage In Lower Level Plus Spacious Laundry Room And Bathroom Plus Built-In Desk Nook. Fenced Yard With Concrete Patio.
Property Details
Facts for 2358 Holyhead Drive, Burlington
Status
Days on Market: 6
Last Status: Sold
Sold Date: Feb 12, 2018
Closed Date: May 08, 2018
Expiry Date: Jun 05, 2018
Sold Price: $525,200
Unavailable Date: Feb 12, 2018
Input Date: Feb 06, 2018
Property
Status: Sale
Property Type: Semi-Detached
Style: Backsplit 3
Age: 51-99
Area: Burlington
Community: Brant Hills
Availability Date: 90+
Inside
Bedrooms: 3
Bedrooms Plus: 3
Bathrooms: 1
Kitchens: 1
Rooms: 6
Den/Family Room: No
Air Conditioning: Central Air
Fireplace: Yes
Laundry Level: Lower
Central Vacuum: N
Washrooms: 1
Building
Basement: Finished
Heat Type: Forced Air
Heat Source: Gas
Exterior: Alum Siding
Exterior: Brick
Water Supply: Municipal
Special Designation: Unknown
Parking
Driveway: Private
Garage Type: None
Covered Parking Spaces: 2
Total Parking Spaces: 2
Fees
Tax Year: 2017
Tax Legal Description: Plan M178 Pt Lot 655 Rp 20R3499 Pt 9 & 38 Easement
Taxes: $2,745
Land
Cross Street: Coldstream-Middlesmo
Municipality District: Burlington
Fronting On: West
Pool: None
Sewer: Sewers
Lot Depth: 120 Feet
Lot Frontage: 32.5 Feet
Zoning: Single Fam Res
Additional Media
- Virtual Tour: http://virtualviewing.ca/mm16b/602-1903-pilgrims-way-oakville-u/
Rooms
Room details for 2358 Holyhead Drive, Burlington
| Type | Dimensions | Description |
|---|---|---|
| Living Main | 3.30 x 4.27 | Hardwood Floor, Picture Window |
| Dining Main | 3.34 x 3.05 | Hardwood Floor |
| Kitchen Main | 2.39 x 4.37 | Galley Kitchen |
| Master 2nd | 2.90 x 4.04 | |
| 2nd Br 2nd | 2.29 x 3.84 | |
| 3rd Br 2nd | 3.00 x 3.30 | |
| Rec Lower | 3.00 x 6.71 | Gas Fireplace |
| Utility Lower | - | |
| Laundry In Betwn | - |
| XXXXXXXX | XXX XX, XXXX |
XXXX XXX XXXX |
$XXX,XXX |
| XXX XX, XXXX |
XXXXXX XXX XXXX |
$XXX,XXX | |
| XXXXXXXX | XXX XX, XXXX |
XXXXXXX XXX XXXX |
|
| XXX XX, XXXX |
XXXXXX XXX XXXX |
$XXX,XXX |
| XXXXXXXX XXXX | XXX XX, XXXX | $525,200 XXX XXXX |
| XXXXXXXX XXXXXX | XXX XX, XXXX | $525,900 XXX XXXX |
| XXXXXXXX XXXXXXX | XXX XX, XXXX | XXX XXXX |
| XXXXXXXX XXXXXX | XXX XX, XXXX | $524,900 XXX XXXX |

Paul A Fisher Public School
Elementary: PublicBrant Hills Public School
Elementary: PublicBruce T Lindley
Elementary: PublicSt Marks Separate School
Elementary: CatholicRolling Meadows Public School
Elementary: PublicSt Timothy Separate School
Elementary: CatholicThomas Merton Catholic Secondary School
Secondary: CatholicLester B. Pearson High School
Secondary: PublicBurlington Central High School
Secondary: PublicM M Robinson High School
Secondary: PublicNotre Dame Roman Catholic Secondary School
Secondary: CatholicDr. Frank J. Hayden Secondary School
Secondary: Public

