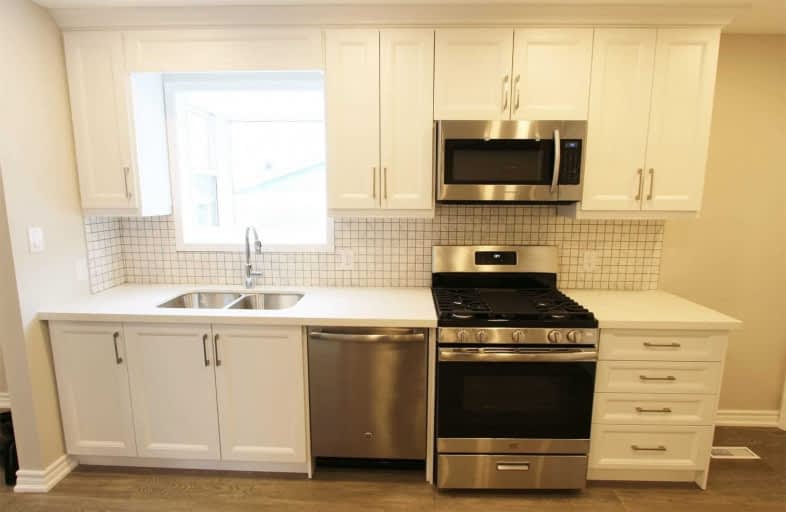Sold on Nov 28, 2020
Note: Property is not currently for sale or for rent.

-
Type: Semi-Detached
-
Style: Backsplit 3
-
Lot Size: 30 x 120 Feet
-
Age: No Data
-
Taxes: $2,852 per year
-
Days on Site: 4 Days
-
Added: Nov 23, 2020 (4 days on market)
-
Updated:
-
Last Checked: 43 minutes ago
-
MLS®#: W4999177
-
Listed By: Royal lepage signature realty, brokerage
Fully Renovated Burlington Home In Waiting For You! Recently Renovated Home Features 3 Large Bedrooms & Hardwood Floors In Upper & Main Floor! Open Concept Custom Kitchen W/ Potlights, Smooth Ceilings! Finished Basement W Separate Entrance, Kitchen & Bath! 2 Laundries! 2 Renovated Full Bathrooms! Come See It Before It Is Gone!
Extras
All Stainless Steel Main Floor Kitchen Appliances. Basement Kitchen Appliances! Newer Furnace, Air Conditioner & Vinyl Windows! Breaker Panel! Fenced In Private Backyard! Large Driveway Able To Fit Many Cars!
Property Details
Facts for 2360 Holyhead Drive, Burlington
Status
Days on Market: 4
Last Status: Sold
Sold Date: Nov 28, 2020
Closed Date: Jan 29, 2021
Expiry Date: Mar 31, 2021
Sold Price: $755,000
Unavailable Date: Nov 28, 2020
Input Date: Nov 24, 2020
Prior LSC: Listing with no contract changes
Property
Status: Sale
Property Type: Semi-Detached
Style: Backsplit 3
Area: Burlington
Community: Brant Hills
Availability Date: Immediate
Inside
Bedrooms: 3
Bedrooms Plus: 1
Bathrooms: 2
Kitchens: 2
Rooms: 6
Den/Family Room: No
Air Conditioning: Central Air
Fireplace: No
Washrooms: 2
Utilities
Electricity: Yes
Gas: Yes
Cable: Yes
Telephone: Yes
Building
Basement: Finished
Basement 2: Sep Entrance
Heat Type: Forced Air
Heat Source: Gas
Exterior: Brick
Exterior: Other
Water Supply: Municipal
Special Designation: Unknown
Other Structures: Garden Shed
Parking
Driveway: Private
Garage Type: None
Covered Parking Spaces: 3
Total Parking Spaces: 3
Fees
Tax Year: 2020
Tax Legal Description: Pcl 654-2,Sec M198; Pt Lot 654, Pl M178, Part 8&37
Taxes: $2,852
Highlights
Feature: Clear View
Feature: Fenced Yard
Feature: Park
Land
Cross Street: Dundas/Guelph Ln
Municipality District: Burlington
Fronting On: West
Pool: None
Sewer: Sewers
Lot Depth: 120 Feet
Lot Frontage: 30 Feet
Zoning: Residential
Rooms
Room details for 2360 Holyhead Drive, Burlington
| Type | Dimensions | Description |
|---|---|---|
| Living Main | 3.30 x 7.24 | Hardwood Floor, Combined W/Dining, Pot Lights |
| Dining Main | 3.30 x 7.24 | Hardwood Floor, Combined W/Living, Pot Lights |
| Kitchen Main | 2.40 x 4.32 | Hardwood Floor, Stainless Steel Appl, Open Concept |
| Master Upper | 3.12 x 3.71 | Hardwood Floor, Large Window, Large Closet |
| 2nd Br Upper | 2.32 x 3.07 | Hardwood Floor, Large Window, Large Closet |
| 3rd Br Upper | 2.69 x 3.32 | Hardwood Floor, Large Window, Large Window |
| Rec Lower | 4.07 x 8.08 | Vinyl Floor, Pot Lights, Open Concept |
| Other Lower | 1.63 x 3.28 | Vinyl Floor, Separate Rm |
| XXXXXXXX | XXX XX, XXXX |
XXXX XXX XXXX |
$XXX,XXX |
| XXX XX, XXXX |
XXXXXX XXX XXXX |
$XXX,XXX | |
| XXXXXXXX | XXX XX, XXXX |
XXXX XXX XXXX |
$XXX,XXX |
| XXX XX, XXXX |
XXXXXX XXX XXXX |
$XXX,XXX |
| XXXXXXXX XXXX | XXX XX, XXXX | $755,000 XXX XXXX |
| XXXXXXXX XXXXXX | XXX XX, XXXX | $689,900 XXX XXXX |
| XXXXXXXX XXXX | XXX XX, XXXX | $531,500 XXX XXXX |
| XXXXXXXX XXXXXX | XXX XX, XXXX | $499,999 XXX XXXX |

Paul A Fisher Public School
Elementary: PublicBrant Hills Public School
Elementary: PublicBruce T Lindley
Elementary: PublicSt Marks Separate School
Elementary: CatholicRolling Meadows Public School
Elementary: PublicSt Timothy Separate School
Elementary: CatholicThomas Merton Catholic Secondary School
Secondary: CatholicLester B. Pearson High School
Secondary: PublicBurlington Central High School
Secondary: PublicM M Robinson High School
Secondary: PublicNotre Dame Roman Catholic Secondary School
Secondary: CatholicDr. Frank J. Hayden Secondary School
Secondary: Public- — bath
- — bed
2137 Mount Forest Drive, Burlington, Ontario • L7P 1H6 • Mountainside



