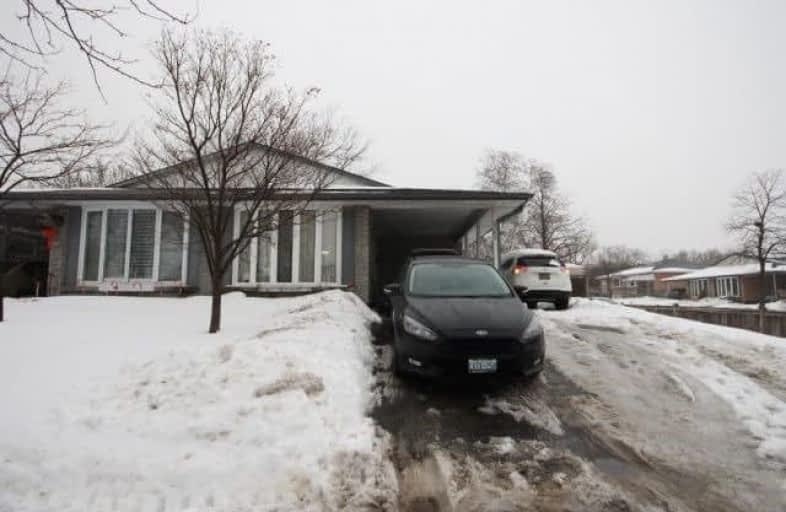Sold on Jan 15, 2018
Note: Property is not currently for sale or for rent.

-
Type: Semi-Detached
-
Style: Backsplit 4
-
Size: 1100 sqft
-
Lot Size: 35.04 x 115 Feet
-
Age: No Data
-
Taxes: $2,888 per year
-
Days on Site: 3 Days
-
Added: Sep 07, 2019 (3 days on market)
-
Updated:
-
Last Checked: 3 months ago
-
MLS®#: W4019607
-
Listed By: Comfree commonsense network, brokerage
Brant Hills Gem! Well Maintained Semi 3 +2 Bedroom And 2 Full Bathrooms. Finished Basement With Large Living Room, Kitchen And Side Entrance. Great Investment Opportunity. Spacious Backyard With Large Concrete Deck, Great For Entertaining. Located Within A Few Short Minutes Of The 407 And Qew. Neighbouring Schools, Shops And Restaurants. Perfect For The Savvy Investor Or Growing Family. Extras 2X Fridge, 2X Stove, Washer, Dryer, Dishwasher
Property Details
Facts for 2362 Greenbank Trail, Burlington
Status
Days on Market: 3
Last Status: Sold
Sold Date: Jan 15, 2018
Closed Date: Jun 01, 2018
Expiry Date: May 11, 2018
Sold Price: $563,000
Unavailable Date: Jan 15, 2018
Input Date: Jan 12, 2018
Property
Status: Sale
Property Type: Semi-Detached
Style: Backsplit 4
Size (sq ft): 1100
Area: Burlington
Community: Brant Hills
Availability Date: 180 Days
Inside
Bedrooms: 3
Bedrooms Plus: 2
Bathrooms: 2
Kitchens: 1
Kitchens Plus: 1
Rooms: 8
Den/Family Room: Yes
Air Conditioning: Central Air
Fireplace: Yes
Washrooms: 2
Building
Basement: Finished
Heat Type: Forced Air
Heat Source: Gas
Exterior: Brick
Exterior: Metal/Side
Water Supply: Municipal
Special Designation: Unknown
Parking
Driveway: Private
Garage Type: Carport
Covered Parking Spaces: 5
Total Parking Spaces: 5
Fees
Tax Year: 2017
Tax Legal Description: Pcl 57-2 , Sec M176 ; Pt Lt 57 , Pl M176 , Part 29
Taxes: $2,888
Land
Cross Street: Brant & Greenbank
Municipality District: Burlington
Fronting On: North
Pool: None
Sewer: Sewers
Lot Depth: 115 Feet
Lot Frontage: 35.04 Feet
Acres: < .50
Rooms
Room details for 2362 Greenbank Trail, Burlington
| Type | Dimensions | Description |
|---|---|---|
| Dining Main | 3.02 x 3.10 | |
| Kitchen Main | 3.05 x 3.38 | |
| Living Main | 3.61 x 4.65 | |
| 2nd Br 2nd | 2.64 x 3.94 | |
| 3rd Br 2nd | 2.90 x 2.90 | |
| Master 2nd | 3.05 x 4.11 | |
| 5th Br Bsmt | 3.45 x 4.57 | |
| Kitchen Bsmt | 4.17 x 4.17 | |
| 4th Br Lower | 2.31 x 2.62 | |
| Family Lower | 4.47 x 6.20 |
| XXXXXXXX | XXX XX, XXXX |
XXXX XXX XXXX |
$XXX,XXX |
| XXX XX, XXXX |
XXXXXX XXX XXXX |
$XXX,XXX |
| XXXXXXXX XXXX | XXX XX, XXXX | $563,000 XXX XXXX |
| XXXXXXXX XXXXXX | XXX XX, XXXX | $574,999 XXX XXXX |

Paul A Fisher Public School
Elementary: PublicBrant Hills Public School
Elementary: PublicBruce T Lindley
Elementary: PublicSt Marks Separate School
Elementary: CatholicRolling Meadows Public School
Elementary: PublicSt Gabriel School
Elementary: CatholicThomas Merton Catholic Secondary School
Secondary: CatholicLester B. Pearson High School
Secondary: PublicBurlington Central High School
Secondary: PublicM M Robinson High School
Secondary: PublicNotre Dame Roman Catholic Secondary School
Secondary: CatholicDr. Frank J. Hayden Secondary School
Secondary: Public

