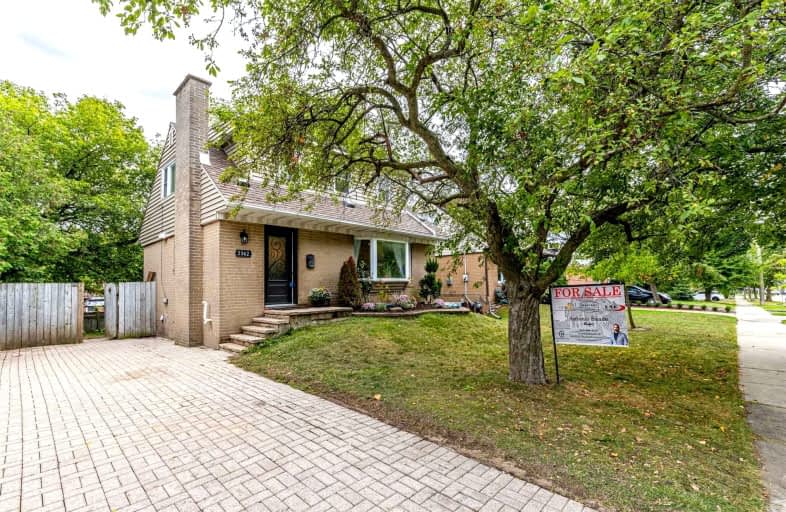
Dr Charles Best Public School
Elementary: Public
0.84 km
Canadian Martyrs School
Elementary: Catholic
1.52 km
Sir Ernest Macmillan Public School
Elementary: Public
1.65 km
Rolling Meadows Public School
Elementary: Public
0.49 km
Clarksdale Public School
Elementary: Public
0.88 km
St Gabriel School
Elementary: Catholic
0.48 km
Thomas Merton Catholic Secondary School
Secondary: Catholic
3.08 km
Lester B. Pearson High School
Secondary: Public
2.04 km
Burlington Central High School
Secondary: Public
3.44 km
M M Robinson High School
Secondary: Public
0.67 km
Assumption Roman Catholic Secondary School
Secondary: Catholic
3.24 km
Notre Dame Roman Catholic Secondary School
Secondary: Catholic
2.33 km













