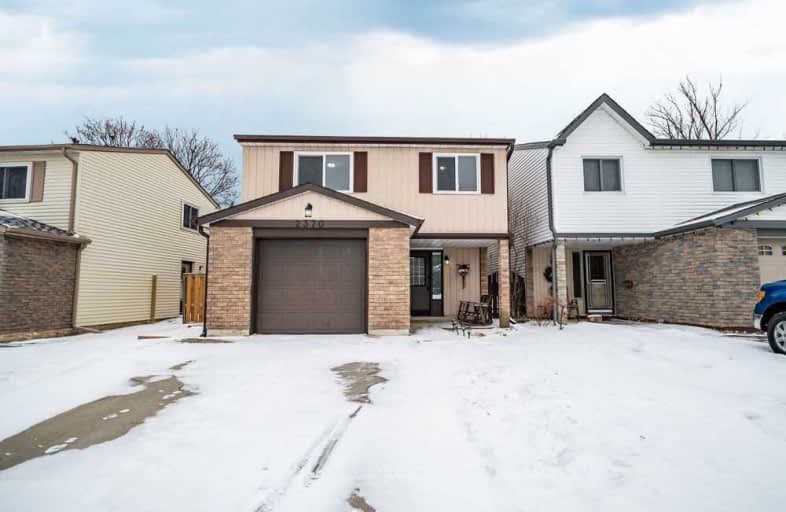Sold on Feb 17, 2019
Note: Property is not currently for sale or for rent.

-
Type: Detached
-
Style: 2-Storey
-
Size: 1100 sqft
-
Lot Size: 34.29 x 120 Feet
-
Age: 31-50 years
-
Taxes: $3,041 per year
-
Days on Site: 4 Days
-
Added: Feb 13, 2019 (4 days on market)
-
Updated:
-
Last Checked: 4 hours ago
-
MLS®#: W4358796
-
Listed By: Keller williams edge realty, brokerage
Lovingly Renovated And Updated Detached (Link) Home. Bright And Open Entry Level W/Powder Room And A Laundry/Mudroom, Access To The Side Yard And Inside Access To The Garage.. Open Concept Main Flr Has A Light And Airy Feel Enhanced By Half Walls In The Kitchen, Pot Lights + Seamless Rich Oak Hw. Refreshed Cabinets And Quartz Counter, White Subway Tile Backsplash And Black Jennair Appls Give The Kitchen Timeless Appeal. W/O From The Dr To A Spacious Deck +
Extras
And Yard. Oak Staircase W/Wrought Iron Ballusters 3rd Flr W/3 Spacious Bedrms And 4 Pce Bath. L/L W/New Broadloom, Pot Lights, Beamed Ceiling, Wainscoting, A Den/Office/4th Bedrm +Storage. Rsa Incl Fr, St, Dw, W/D, All Elfs,, All W/C
Property Details
Facts for 2370 Coldstream Drive, Burlington
Status
Days on Market: 4
Last Status: Sold
Sold Date: Feb 17, 2019
Closed Date: Mar 28, 2019
Expiry Date: Jun 30, 2019
Sold Price: $650,000
Unavailable Date: Feb 17, 2019
Input Date: Feb 13, 2019
Property
Status: Sale
Property Type: Detached
Style: 2-Storey
Size (sq ft): 1100
Age: 31-50
Area: Burlington
Community: Brant Hills
Availability Date: Flex
Assessment Amount: $426,000
Assessment Year: 2016
Inside
Bedrooms: 3
Bedrooms Plus: 1
Bathrooms: 2
Kitchens: 1
Rooms: 6
Den/Family Room: No
Air Conditioning: Central Air
Fireplace: No
Laundry Level: Main
Washrooms: 2
Building
Basement: Finished
Basement 2: Full
Heat Type: Forced Air
Heat Source: Gas
Exterior: Brick
Exterior: Metal/Side
Energy Certificate: N
Green Verification Status: N
Water Supply: Municipal
Physically Handicapped-Equipped: N
Special Designation: Unknown
Retirement: N
Parking
Driveway: Pvt Double
Garage Spaces: 1
Garage Type: Attached
Covered Parking Spaces: 2
Fees
Tax Year: 2018
Tax Legal Description: Plan M178 Pt Lot 723 Rp 20R3579 Part 1
Taxes: $3,041
Highlights
Feature: Level
Feature: Park
Feature: Public Transit
Feature: Rec Centre
Feature: School
Land
Cross Street: Cavendish And Duncas
Municipality District: Burlington
Fronting On: South
Parcel Number: 071570161
Pool: None
Sewer: Sewers
Lot Depth: 120 Feet
Lot Frontage: 34.29 Feet
Zoning: Res
Additional Media
- Virtual Tour: http://listing.otbxair.com/2370coldstreamdrive/?mls
Open House
Open House Date: 2019-02-17
Open House Start: 02:00:00
Open House Finished: 04:00:00
Rooms
Room details for 2370 Coldstream Drive, Burlington
| Type | Dimensions | Description |
|---|---|---|
| Laundry Ground | 2.18 x 2.84 | Side Door, Tile Floor, Laundry Sink |
| Bathroom Ground | - | 2 Pc Bath, Tile Floor |
| Living 2nd | 3.66 x 6.58 | Hardwood Floor, Pot Lights, O/Looks Backyard |
| Dining 2nd | 3.10 x 3.15 | Hardwood Floor, W/O To Deck, Sliding Doors |
| Kitchen 2nd | 3.10 x 2.84 | Quartz Counter, Backsplash, Hardwood Floor |
| Master 3rd | 3.17 x 4.01 | Broadloom |
| 2nd Br 3rd | 2.74 x 2.74 | Broadloom |
| 3rd Br 3rd | 2.74 x 3.66 | Broadloom |
| Bathroom 3rd | - | 4 Pc Bath, Tile Floor |
| Rec Bsmt | 3.73 x 6.40 | Broadloom, Wainscoting, Pot Lights |
| Den Bsmt | 2.90 x 2.59 | Broadloom |
| Utility Bsmt | - |
| XXXXXXXX | XXX XX, XXXX |
XXXX XXX XXXX |
$XXX,XXX |
| XXX XX, XXXX |
XXXXXX XXX XXXX |
$XXX,XXX |
| XXXXXXXX XXXX | XXX XX, XXXX | $650,000 XXX XXXX |
| XXXXXXXX XXXXXX | XXX XX, XXXX | $649,900 XXX XXXX |

Paul A Fisher Public School
Elementary: PublicBrant Hills Public School
Elementary: PublicBruce T Lindley
Elementary: PublicSt Marks Separate School
Elementary: CatholicRolling Meadows Public School
Elementary: PublicSt Gabriel School
Elementary: CatholicThomas Merton Catholic Secondary School
Secondary: CatholicLester B. Pearson High School
Secondary: PublicBurlington Central High School
Secondary: PublicM M Robinson High School
Secondary: PublicNotre Dame Roman Catholic Secondary School
Secondary: CatholicDr. Frank J. Hayden Secondary School
Secondary: Public

