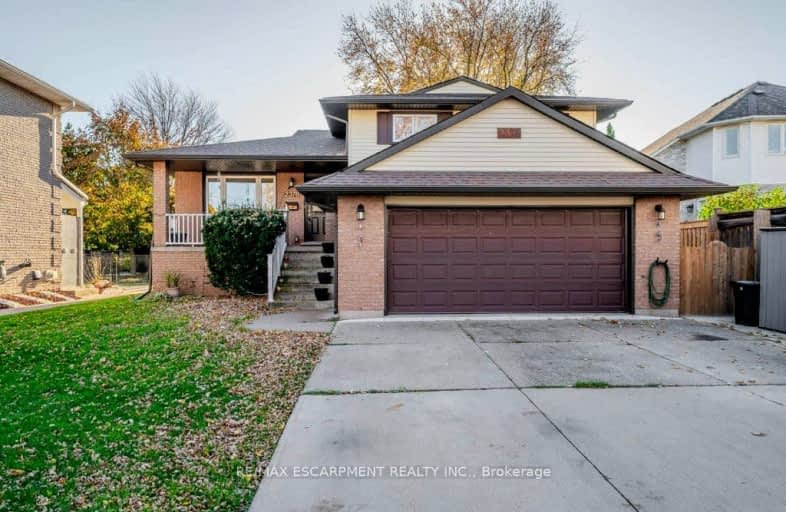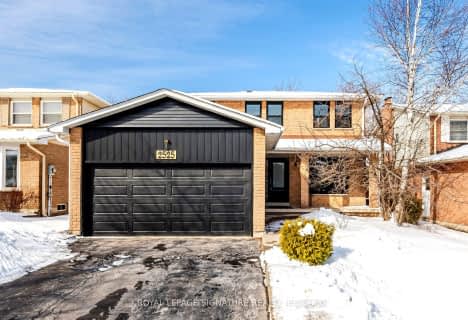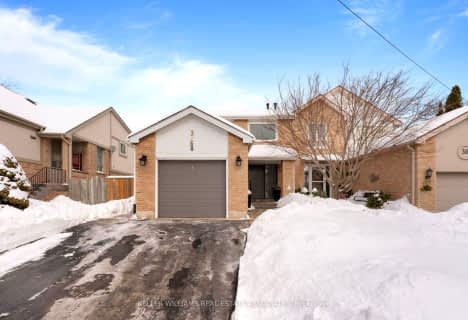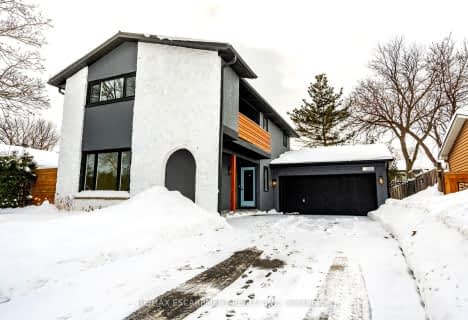Car-Dependent
- Most errands require a car.
Good Transit
- Some errands can be accomplished by public transportation.
Bikeable
- Some errands can be accomplished on bike.

Bruce T Lindley
Elementary: PublicSacred Heart of Jesus Catholic School
Elementary: CatholicSt Timothy Separate School
Elementary: CatholicC H Norton Public School
Elementary: PublicFlorence Meares Public School
Elementary: PublicAlton Village Public School
Elementary: PublicLester B. Pearson High School
Secondary: PublicM M Robinson High School
Secondary: PublicAssumption Roman Catholic Secondary School
Secondary: CatholicCorpus Christi Catholic Secondary School
Secondary: CatholicNotre Dame Roman Catholic Secondary School
Secondary: CatholicDr. Frank J. Hayden Secondary School
Secondary: Public-
Newport Park
ON 0.4km -
Ireland Park
Deer Run Ave, Burlington ON 0.97km -
Norton Community Park
Burlington ON 1.72km
-
CIBC
3111 Appleby Line, Burlington ON L7M 0V7 3.01km -
Scotiabank
3455 Fairview St, Burlington ON L7N 2R4 4.36km -
CIBC
575 Brant St (Victoria St), Burlington ON L7R 2G6 6.24km





















