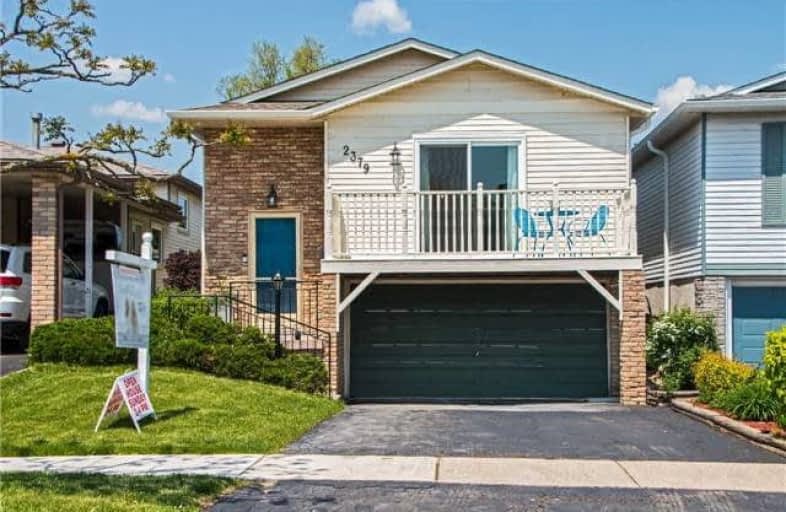Sold on Jun 06, 2018
Note: Property is not currently for sale or for rent.

-
Type: Detached
-
Style: Bungalow-Raised
-
Size: 1100 sqft
-
Lot Size: 29.49 x 120 Feet
-
Age: 31-50 years
-
Taxes: $3,108 per year
-
Days on Site: 12 Days
-
Added: Sep 07, 2019 (1 week on market)
-
Updated:
-
Last Checked: 2 months ago
-
MLS®#: W4140255
-
Listed By: Royal lepage burloak real estate services, brokerage
Smart Home. You Can Have It All In Branthills! Spectacular, Fully Reno'd Raised Ranch. This Gorg Home Boasts An Oc Floor Plan W 3 Large Bedrms. Fully Finished Lower Level W Full Wall Built In Cabinets & Stun Bath, W/O To Private Entertainers Deck & Gazebo Backing On To Lush Green Space. Gourmet Two Tone Kitch W Centre Island & Gleaming Quartz Counters. Sunlit Living Rm W Walk Out To Large Balcony, Perfect For Your Morning Coffee Or Wine...We Won't Judge!
Extras
Inclusions:Fridge, Stove, Washer, Dryer, Electrical Light Fixtures, Window Coverings, Dishwasher, Central Air, Nest Thermo, Smoke Alarm, Ring Door Bell, Shed, Built In Cabinets In Recreation Room.
Property Details
Facts for 2379 Malcolm Crescent, Burlington
Status
Days on Market: 12
Last Status: Sold
Sold Date: Jun 06, 2018
Closed Date: Aug 23, 2018
Expiry Date: Aug 25, 2018
Sold Price: $672,000
Unavailable Date: Jun 06, 2018
Input Date: May 25, 2018
Property
Status: Sale
Property Type: Detached
Style: Bungalow-Raised
Size (sq ft): 1100
Age: 31-50
Area: Burlington
Community: Brant Hills
Availability Date: 30-60
Assessment Amount: $446,000
Assessment Year: 2016
Inside
Bedrooms: 3
Bathrooms: 2
Kitchens: 1
Rooms: 6
Den/Family Room: No
Air Conditioning: Central Air
Fireplace: No
Laundry Level: Main
Central Vacuum: Y
Washrooms: 2
Building
Basement: Finished
Heat Type: Forced Air
Heat Source: Gas
Exterior: Brick
Exterior: Vinyl Siding
Energy Certificate: N
Water Supply: Municipal
Special Designation: Unknown
Retirement: N
Parking
Driveway: Pvt Double
Garage Spaces: 2
Garage Type: Attached
Covered Parking Spaces: 2
Total Parking Spaces: 3
Fees
Tax Year: 2017
Tax Legal Description: Plan M178 Part Lot 197, Burlington
Taxes: $3,108
Highlights
Feature: Fenced Yard
Feature: Public Transit
Feature: School
Land
Cross Street: Blackwood & Malcolm
Municipality District: Burlington
Fronting On: North
Parcel Number: 071590174
Pool: None
Sewer: Sewers
Lot Depth: 120 Feet
Lot Frontage: 29.49 Feet
Rooms
Room details for 2379 Malcolm Crescent, Burlington
| Type | Dimensions | Description |
|---|---|---|
| Living Main | 4.88 x 4.70 | |
| Dining Main | 3.15 x 3.30 | |
| Kitchen Main | 3.38 x 3.56 | |
| Master Main | 4.37 x 3.28 | |
| Br Main | 3.26 x 3.48 | |
| Bathroom Main | - | 4 Pc Bath |
| Rec Bsmt | 6.88 x 4.78 | |
| Rec Bsmt | 3.66 x 4.88 | |
| Bathroom Bsmt | - | 2 Pc Bath |
| Laundry Bsmt | - |
| XXXXXXXX | XXX XX, XXXX |
XXXX XXX XXXX |
$XXX,XXX |
| XXX XX, XXXX |
XXXXXX XXX XXXX |
$XXX,XXX | |
| XXXXXXXX | XXX XX, XXXX |
XXXX XXX XXXX |
$XXX,XXX |
| XXX XX, XXXX |
XXXXXX XXX XXXX |
$XXX,XXX |
| XXXXXXXX XXXX | XXX XX, XXXX | $672,000 XXX XXXX |
| XXXXXXXX XXXXXX | XXX XX, XXXX | $669,999 XXX XXXX |
| XXXXXXXX XXXX | XXX XX, XXXX | $475,000 XXX XXXX |
| XXXXXXXX XXXXXX | XXX XX, XXXX | $489,900 XXX XXXX |

Paul A Fisher Public School
Elementary: PublicBrant Hills Public School
Elementary: PublicBruce T Lindley
Elementary: PublicSt Marks Separate School
Elementary: CatholicRolling Meadows Public School
Elementary: PublicSt Timothy Separate School
Elementary: CatholicThomas Merton Catholic Secondary School
Secondary: CatholicLester B. Pearson High School
Secondary: PublicBurlington Central High School
Secondary: PublicM M Robinson High School
Secondary: PublicNotre Dame Roman Catholic Secondary School
Secondary: CatholicDr. Frank J. Hayden Secondary School
Secondary: Public

