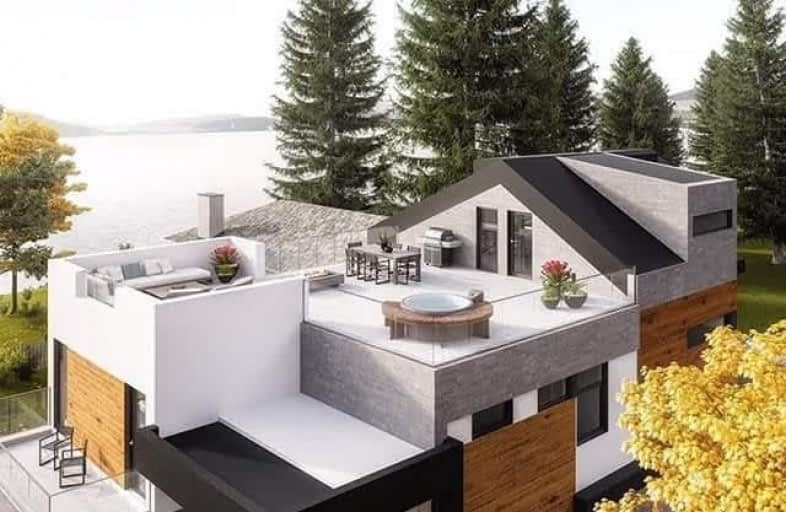
Video Tour

Lakeshore Public School
Elementary: Public
0.44 km
Ryerson Public School
Elementary: Public
2.34 km
Tecumseh Public School
Elementary: Public
1.85 km
St Paul School
Elementary: Catholic
1.83 km
St Johns Separate School
Elementary: Catholic
1.84 km
John T Tuck Public School
Elementary: Public
1.83 km
Gary Allan High School - SCORE
Secondary: Public
2.19 km
Gary Allan High School - Bronte Creek
Secondary: Public
1.40 km
Thomas Merton Catholic Secondary School
Secondary: Catholic
2.14 km
Gary Allan High School - Burlington
Secondary: Public
1.44 km
Burlington Central High School
Secondary: Public
1.96 km
Assumption Roman Catholic Secondary School
Secondary: Catholic
1.94 km




