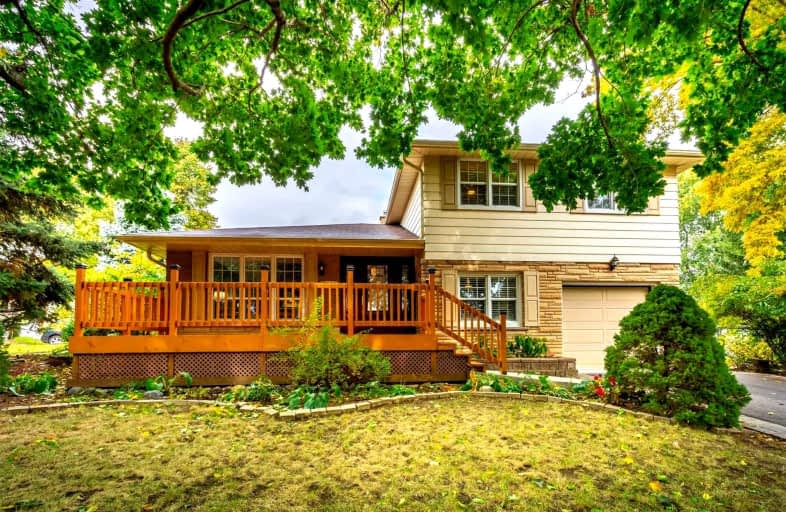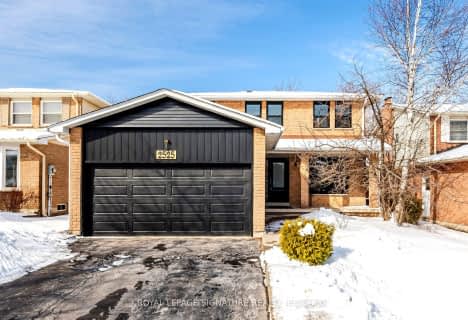Somewhat Walkable
- Some errands can be accomplished on foot.
Some Transit
- Most errands require a car.
Bikeable
- Some errands can be accomplished on bike.

Paul A Fisher Public School
Elementary: PublicBruce T Lindley
Elementary: PublicSt Marks Separate School
Elementary: CatholicRolling Meadows Public School
Elementary: PublicSt Timothy Separate School
Elementary: CatholicSt Gabriel School
Elementary: CatholicThomas Merton Catholic Secondary School
Secondary: CatholicLester B. Pearson High School
Secondary: PublicBurlington Central High School
Secondary: PublicM M Robinson High School
Secondary: PublicNotre Dame Roman Catholic Secondary School
Secondary: CatholicDr. Frank J. Hayden Secondary School
Secondary: Public-
Gator Ted's Tap & Grill
1505 Guelph Line, Burlington, ON L7P 3B6 0.85km -
Barra Fion
1505 Guelph Line, Burlington, ON L7P 3B6 0.91km -
Carrigan Arms
2025 Upper Middle Road, Burlington, ON L7P 4K1 1.23km
-
McDonald's
1505 Guelph Line, Burlington, ON L7P 3B6 0.8km -
Tim Hortons
2201 Brant Street, Burlington, ON L7P 3N8 1.2km -
Detour Coffee Roastery
2234 Harold Road, Unit 2, Burlington, ON L7P 2.01km
-
epc
3466 Mainway, Burlington, ON L7M 1A8 2.7km -
Movati Athletic - Burlington
2036 Appleby Line, Unit K, Burlington, ON L7L 6M6 4.54km -
Womens Fitness Clubs of Canada
200-491 Appleby Line, Burlington, ON L7L 2Y1 6.13km
-
Shoppers Drug Mart
3505 Upper Middle Road, Burlington, ON L7M 4C6 2.49km -
Morelli's Pharmacy
2900 Walkers Line, Burlington, ON L7M 4M8 3.1km -
Shoppers Drug Mart
Millcroft Shopping Centre, 2080 Appleby Line, Burlington, ON L7L 6M6 4.7km
-
Golden Harvest Asian Cuisine
2146 Mountain Grove Avenue, Burlington, ON L7P 2J3 0.55km -
Hola Cafe and Market
2156 Mountain Grove Avenue, Burlington, ON L7P 2J3 0.56km -
Primal Cravings
2188 Mountain Grove, Unit 102, Burlington, ON L7P 2J3 0.6km
-
Burlington Centre
777 Guelph Line, Suite 210, Burlington, ON L7R 3N2 2.97km -
Mapleview Shopping Centre
900 Maple Avenue, Burlington, ON L7S 2J8 4.19km -
Millcroft Shopping Centre
2000-2080 Appleby Line, Burlington, ON L7L 6M6 4.66km
-
Fortinos
2025 Guelph Line, Burlington, ON L7P 4M8 0.75km -
Food Basics
1505 Guelph Line, Burlington, ON L7P 3B6 0.86km -
FreshCo
2201 Brant Street, Burlington, ON L7P 5C8 1.23km
-
LCBO
3041 Walkers Line, Burlington, ON L5L 5Z6 3.43km -
The Beer Store
396 Elizabeth St, Burlington, ON L7R 2L6 5.02km -
Liquor Control Board of Ontario
5111 New Street, Burlington, ON L7L 1V2 6.38km
-
905 HVAC
Burlington, ON L7P 3E4 1.45km -
Stop N Go Automotive Centre
2425 Industrial Street, Burlington, ON L7P 1A6 1.98km -
Maple Mechanical
3333 Mainway, Suite B, Burlington, ON L7M 1A6 2.31km
-
SilverCity Burlington Cinemas
1250 Brant Street, Burlington, ON L7P 1G6 2.12km -
Cinestarz
460 Brant Street, Unit 3, Burlington, ON L7R 4B6 4.73km -
Encore Upper Canada Place Cinemas
460 Brant St, Unit 3, Burlington, ON L7R 4B6 4.73km
-
Burlington Public Library
2331 New Street, Burlington, ON L7R 1J4 4.54km -
Burlington Public Libraries & Branches
676 Appleby Line, Burlington, ON L7L 5Y1 5.58km -
The Harmony Cafe
2331 New Street, Burlington, ON L7R 1J4 4.54km
-
Joseph Brant Hospital
1245 Lakeshore Road, Burlington, ON L7S 0A2 5.55km -
Walk-In Clinic
2025 Guelph Line, Burlington, ON L7P 4M8 0.67km -
Halton Medix
4265 Thomas Alton Boulevard, Burlington, ON L7M 0M9 4.28km
-
Sinclair Park
Sinclair Cir, Burlington ON 0.52km -
Pinemeadow Park
Pinemeadow Dr, Burlington ON 1.01km -
Ireland Park
Deer Run Ave, Burlington ON 1.64km
-
RBC Royal Bank
3030 Mainway, Burlington ON L7M 1A3 1.75km -
CIBC Cash Dispenser
1150 Guelph Line, Burlington ON L7P 2S8 1.9km -
TD Bank Financial Group
2931 Walkers Line, Burlington ON L7M 4M6 3.24km
- 6 bath
- 4 bed
- 1500 sqft
1291 Princeton Crescent, Burlington, Ontario • L7P 2K4 • Mountainside














