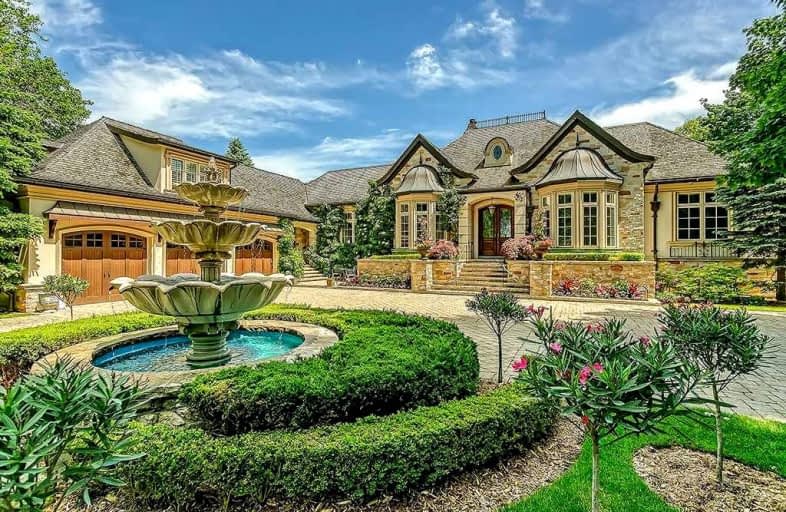Sold on Jun 25, 2022
Note: Property is not currently for sale or for rent.

-
Type: Detached
-
Style: Bungalow
-
Size: 5000 sqft
-
Lot Size: 114 x 365 Feet
-
Age: 6-15 years
-
Taxes: $39,390 per year
-
Days on Site: 10 Days
-
Added: Jun 15, 2022 (1 week on market)
-
Updated:
-
Last Checked: 3 months ago
-
MLS®#: W5661573
-
Listed By: Royal lepage burloak real estate services, brokerage
Spectacularly Unique Waterfront. Custom One Of A Kind Sprawling One Floor With Rarely Seen Finish Quality. Fabulous Lower Level With Walkout To Pool Terrace. Separate In-Law Wing With Separate Entrance 3 Car Garage, 5 Gas Fireplaces, 1 Wood Fireplace, 5 Bedrooms, 4 Full Baths And 3 Half Baths. See Supplement Attached For Detailed Feature List.
Extras
Inclusions: All Kitchen Appliances, All Bar Appliances, All Light Fixtures, All Window Coverings.
Property Details
Facts for 2380 Lakeshore Road, Burlington
Status
Days on Market: 10
Last Status: Sold
Sold Date: Jun 25, 2022
Closed Date: Aug 26, 2022
Expiry Date: Sep 14, 2022
Sold Price: $11,500,000
Unavailable Date: Jun 25, 2022
Input Date: Jun 15, 2022
Property
Status: Sale
Property Type: Detached
Style: Bungalow
Size (sq ft): 5000
Age: 6-15
Area: Burlington
Community: Brant
Availability Date: Flexible
Assessment Amount: $4,913,000
Assessment Year: 2016
Inside
Bedrooms: 3
Bedrooms Plus: 2
Bathrooms: 7
Kitchens: 1
Rooms: 9
Den/Family Room: No
Air Conditioning: Central Air
Fireplace: Yes
Laundry Level: Main
Central Vacuum: Y
Washrooms: 7
Building
Basement: Fin W/O
Heat Type: Forced Air
Heat Source: Gas
Exterior: Stone
Elevator: N
UFFI: No
Energy Certificate: N
Green Verification Status: N
Water Supply: Municipal
Physically Handicapped-Equipped: N
Special Designation: Unknown
Retirement: N
Parking
Driveway: Circular
Garage Spaces: 3
Garage Type: Attached
Covered Parking Spaces: 15
Total Parking Spaces: 18
Fees
Tax Year: 2022
Tax Legal Description: Lts 10 & 15, Pl 84 ; **See Supplement
Taxes: $39,390
Highlights
Feature: Arts Centre
Feature: Hospital
Feature: Lake Access
Feature: Park
Feature: School
Feature: Waterfront
Land
Cross Street: Lakeshore Road & Gue
Municipality District: Burlington
Fronting On: South
Parcel Number: 070610068
Pool: Inground
Sewer: Sewers
Lot Depth: 365 Feet
Lot Frontage: 114 Feet
Acres: .50-1.99
Waterfront: Direct
Rooms
Room details for 2380 Lakeshore Road, Burlington
| Type | Dimensions | Description |
|---|---|---|
| Living Ground | 4.22 x 5.66 | |
| Dining Ground | 4.09 x 5.00 | |
| Kitchen Ground | 2.69 x 7.04 | |
| Great Rm Ground | 6.30 x 7.39 | |
| Prim Bdrm Ground | 5.89 x 6.99 | 5 Pc Ensuite, W/I Closet |
| 2nd Br Ground | 5.38 x 6.38 | 4 Pc Ensuite, W/I Closet |
| 3rd Br Bsmt | 4.27 x 7.77 | |
| 4th Br Bsmt | 4.06 x 6.48 | 3 Pc Ensuite, W/I Closet |
| 5th Br 2nd | 4.62 x 7.01 | 4 Pc Ensuite, W/I Closet |
| Rec Bsmt | 8.08 x 12.65 | |
| Media/Ent Bsmt | 5.69 x 7.06 | |
| Exercise Bsmt | 5.13 x 5.31 |
| XXXXXXXX | XXX XX, XXXX |
XXXX XXX XXXX |
$XX,XXX,XXX |
| XXX XX, XXXX |
XXXXXX XXX XXXX |
$XX,XXX,XXX |
| XXXXXXXX XXXX | XXX XX, XXXX | $11,500,000 XXX XXXX |
| XXXXXXXX XXXXXX | XXX XX, XXXX | $11,800,000 XXX XXXX |

Lakeshore Public School
Elementary: PublicRyerson Public School
Elementary: PublicTecumseh Public School
Elementary: PublicSt Paul School
Elementary: CatholicSt Johns Separate School
Elementary: CatholicJohn T Tuck Public School
Elementary: PublicGary Allan High School - SCORE
Secondary: PublicGary Allan High School - Bronte Creek
Secondary: PublicThomas Merton Catholic Secondary School
Secondary: CatholicGary Allan High School - Burlington
Secondary: PublicBurlington Central High School
Secondary: PublicAssumption Roman Catholic Secondary School
Secondary: Catholic- 4 bath
- 3 bed
4410 Lakeshore Road, Burlington, Ontario • L7L 1B4 • Shoreacres



