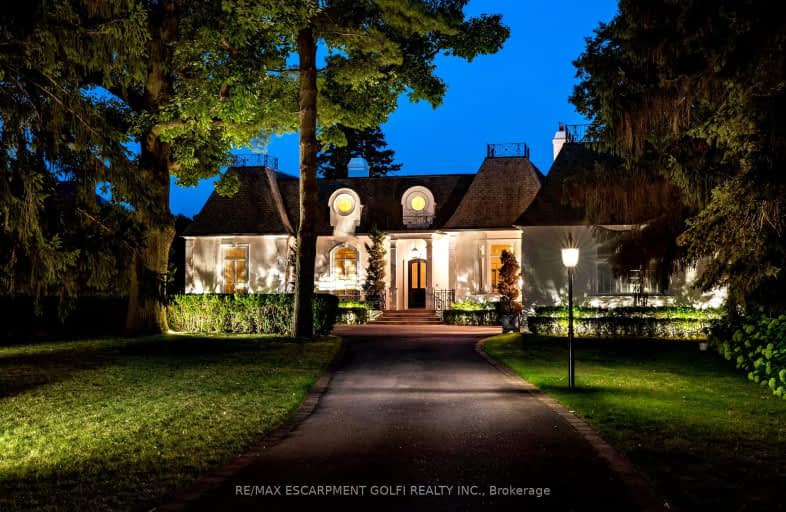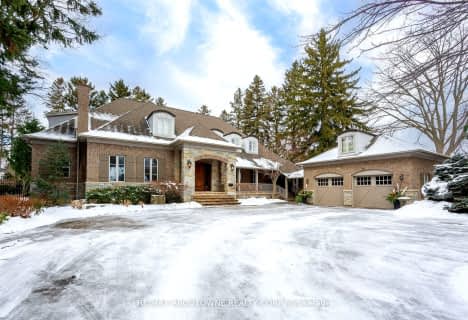Car-Dependent
- Almost all errands require a car.
Some Transit
- Most errands require a car.
Somewhat Bikeable
- Most errands require a car.

St Patrick Separate School
Elementary: CatholicPauline Johnson Public School
Elementary: PublicAscension Separate School
Elementary: CatholicMohawk Gardens Public School
Elementary: PublicFrontenac Public School
Elementary: PublicPineland Public School
Elementary: PublicGary Allan High School - SCORE
Secondary: PublicGary Allan High School - Bronte Creek
Secondary: PublicGary Allan High School - Burlington
Secondary: PublicRobert Bateman High School
Secondary: PublicAssumption Roman Catholic Secondary School
Secondary: CatholicNelson High School
Secondary: Public-
Little Goobers
4059 New St (Walkers Ln), Burlington ON L7L 1S8 1.65km -
Sioux Lookout Park
3252 Lakeshore Rd E, Burlington ON 2.77km -
Creek Path Woods
2.83km
-
Scotiabank
3455 Fairview St, Burlington ON L7N 2R4 2.8km -
Scotiabank
3531 Wyecroft Rd, Oakville ON L6L 0B7 4.06km -
CIBC
4499 Mainway, Burlington ON L7L 7P3 4.29km












