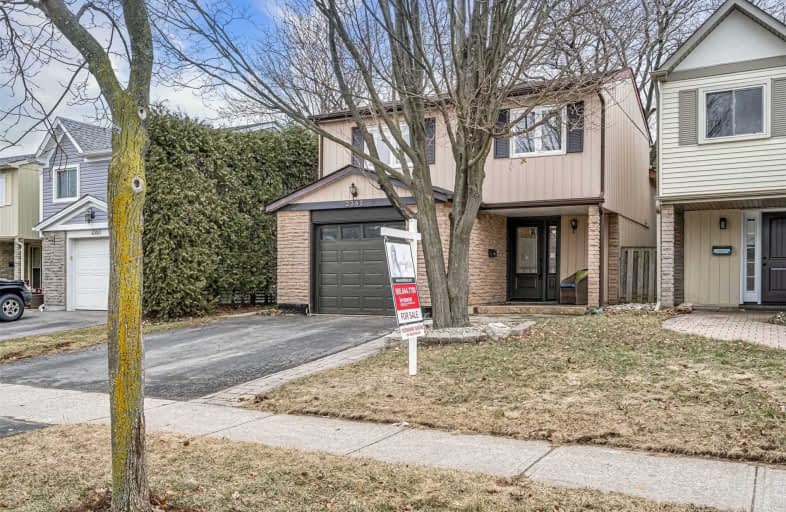Sold on Mar 16, 2020
Note: Property is not currently for sale or for rent.

-
Type: Link
-
Style: Backsplit 3
-
Size: 1100 sqft
-
Lot Size: 32.5 x 115 Feet
-
Age: 31-50 years
-
Taxes: $3,174 per year
-
Days on Site: 4 Days
-
Added: Mar 12, 2020 (4 days on market)
-
Updated:
-
Last Checked: 44 minutes ago
-
MLS®#: W4719352
-
Listed By: Keller williams signature realty, brokerage
Location Location Location! This 2 Bedroom,3 Bathroom Home Is Located In The Beautiful Brant Hills Community.This Immaculate Home Features An Open Concept Main Floor Complete With Living Rm, Dining Rm And Open Concept Kitchen. The Kitchen Provides Loads Of Cupboard Space And Beautiful Quartz Countertops.The Upper Levels Offers 2 Spacious Bedrooms And 2 Full Bathrooms.The Living Space Continues On To The Lower Level With A Finished Basement With A Wet Bar.
Extras
Fridge, New Stove (2020), Dishwasher (2019), Microwave (2020), Washer And Dryer, All Electrical Light Fixtures And Window Coverings.
Property Details
Facts for 2382 Coldstream Drive, Burlington
Status
Days on Market: 4
Last Status: Sold
Sold Date: Mar 16, 2020
Closed Date: Aug 13, 2020
Expiry Date: Jun 04, 2020
Sold Price: $680,000
Unavailable Date: Mar 16, 2020
Input Date: Mar 12, 2020
Prior LSC: Listing with no contract changes
Property
Status: Sale
Property Type: Link
Style: Backsplit 3
Size (sq ft): 1100
Age: 31-50
Area: Burlington
Community: Brant Hills
Availability Date: Tbd
Assessment Amount: $432,000
Assessment Year: 2020
Inside
Bedrooms: 2
Bathrooms: 3
Kitchens: 1
Rooms: 8
Den/Family Room: Yes
Air Conditioning: Central Air
Fireplace: Yes
Laundry Level: Main
Central Vacuum: N
Washrooms: 3
Building
Basement: Finished
Basement 2: Full
Heat Type: Forced Air
Heat Source: Gas
Exterior: Alum Siding
Exterior: Brick
Elevator: N
Energy Certificate: N
Green Verification Status: N
Water Supply Type: Unknown
Water Supply: Municipal
Physically Handicapped-Equipped: N
Special Designation: Unknown
Retirement: N
Parking
Driveway: Pvt Double
Garage Spaces: 1
Garage Type: Attached
Covered Parking Spaces: 2
Total Parking Spaces: 3
Fees
Tax Year: 2020
Tax Legal Description: Pcl 726-2 , Sec M178 ; Pt Lt 726 , Pl M178 , Part
Taxes: $3,174
Highlights
Feature: Fenced Yard
Feature: Park
Feature: Place Of Worship
Feature: School
Land
Cross Street: Duncaster/Cavendish/
Municipality District: Burlington
Fronting On: South
Parcel Number: 071570155
Pool: None
Sewer: Sewers
Lot Depth: 115 Feet
Lot Frontage: 32.5 Feet
Acres: < .50
Waterfront: None
Rooms
Room details for 2382 Coldstream Drive, Burlington
| Type | Dimensions | Description |
|---|---|---|
| Living Main | 12.30 x 21.90 | |
| Kitchen Main | 10.40 x 10.10 | |
| Dining Main | 10.40 x 10.50 | |
| Bathroom Ground | 2.30 x 7.20 | |
| Laundry Ground | 4.10 x 7.10 | |
| Master 2nd | 13.50 x 12.70 | |
| Bathroom 2nd | 9.10 x 8.11 | |
| 2nd Br 2nd | 8.10 x 11.10 | |
| Bathroom 2nd | 4.10 x 7.30 | |
| Rec Bsmt | 21.50 x 13.80 | |
| Other Bsmt | 8.10 x 5.30 |
| XXXXXXXX | XXX XX, XXXX |
XXXX XXX XXXX |
$XXX,XXX |
| XXX XX, XXXX |
XXXXXX XXX XXXX |
$XXX,XXX |
| XXXXXXXX XXXX | XXX XX, XXXX | $680,000 XXX XXXX |
| XXXXXXXX XXXXXX | XXX XX, XXXX | $699,900 XXX XXXX |

Paul A Fisher Public School
Elementary: PublicBrant Hills Public School
Elementary: PublicBruce T Lindley
Elementary: PublicSt Marks Separate School
Elementary: CatholicRolling Meadows Public School
Elementary: PublicSt Gabriel School
Elementary: CatholicThomas Merton Catholic Secondary School
Secondary: CatholicLester B. Pearson High School
Secondary: PublicBurlington Central High School
Secondary: PublicM M Robinson High School
Secondary: PublicNotre Dame Roman Catholic Secondary School
Secondary: CatholicDr. Frank J. Hayden Secondary School
Secondary: Public- — bath
- — bed
2137 Mount Forest Drive, Burlington, Ontario • L7P 1H6 • Mountainside



