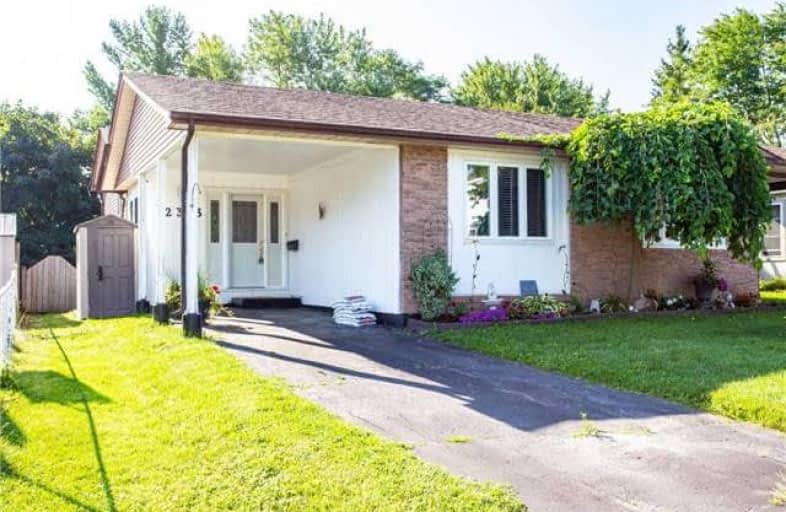Sold on Oct 12, 2018
Note: Property is not currently for sale or for rent.

-
Type: Semi-Detached
-
Style: Backsplit 3
-
Size: 700 sqft
-
Lot Size: 32.58 x 116.64 Feet
-
Age: 31-50 years
-
Taxes: $2,727 per year
-
Days on Site: 18 Days
-
Added: Sep 07, 2019 (2 weeks on market)
-
Updated:
-
Last Checked: 3 months ago
-
MLS®#: W4257367
-
Listed By: Re/max escarpment woolcott realty inc., brokerage
A Very Nice 3 Bedroom Home In North Burlington! This Semi-Detached Beauty Is Well Cared For And In Great Condition. This Home Has Had An Updated Bathroom, Hardwood Floors, Finished Basement With Powder Room And Walk Out To A Large Deck And Great Size Yard. Located On A Quiet Family Crescent, Close To Schools, Parks, Shopping, And Highways. This Is A Wonderful Family Home In A Great Area And Won't Last Long. Rsa
Extras
Inclusions: Fridge, Stove, Dishwasher, Basement Fridge, All Elf;S, All Window Coverings, 2 Sheds Exclusions: Freezer
Property Details
Facts for 2383 Middlesmoor Crescent, Burlington
Status
Days on Market: 18
Last Status: Sold
Sold Date: Oct 12, 2018
Closed Date: Dec 07, 2018
Expiry Date: Feb 24, 2019
Sold Price: $537,000
Unavailable Date: Oct 12, 2018
Input Date: Sep 24, 2018
Property
Status: Sale
Property Type: Semi-Detached
Style: Backsplit 3
Size (sq ft): 700
Age: 31-50
Area: Burlington
Community: Brant Hills
Availability Date: Tba
Assessment Amount: $382,000
Assessment Year: 2016
Inside
Bedrooms: 3
Bathrooms: 2
Kitchens: 1
Rooms: 6
Den/Family Room: Yes
Air Conditioning: Central Air
Fireplace: No
Washrooms: 2
Building
Basement: Finished
Basement 2: Full
Heat Type: Forced Air
Heat Source: Gas
Exterior: Brick
Water Supply: Municipal
Special Designation: Unknown
Parking
Driveway: Private
Garage Spaces: 1
Garage Type: Carport
Covered Parking Spaces: 1
Total Parking Spaces: 2
Fees
Tax Year: 2018
Tax Legal Description: Plan M178 Pt Lot 520 Rp 20R3542 Part 8
Taxes: $2,727
Land
Cross Street: Guelph Line
Municipality District: Burlington
Fronting On: South
Pool: None
Sewer: Sewers
Lot Depth: 116.64 Feet
Lot Frontage: 32.58 Feet
Acres: < .50
Additional Media
- Virtual Tour: https://www.burlington-hamiltonrealestate.com/2383-middlesmoor-crescent
Rooms
Room details for 2383 Middlesmoor Crescent, Burlington
| Type | Dimensions | Description |
|---|---|---|
| Living Main | 4.50 x 3.58 | |
| Dining Main | 2.67 x 2.84 | |
| Kitchen Main | 2.24 x 3.73 | |
| Master 2nd | 3.05 x 3.91 | |
| Br 2nd | 2.82 x 2.87 | |
| Br 2nd | 2.24 x 3.76 | |
| Rec Bsmt | 2.95 x 3.25 |
| XXXXXXXX | XXX XX, XXXX |
XXXX XXX XXXX |
$XXX,XXX |
| XXX XX, XXXX |
XXXXXX XXX XXXX |
$XXX,XXX | |
| XXXXXXXX | XXX XX, XXXX |
XXXXXXX XXX XXXX |
|
| XXX XX, XXXX |
XXXXXX XXX XXXX |
$XXX,XXX |
| XXXXXXXX XXXX | XXX XX, XXXX | $537,000 XXX XXXX |
| XXXXXXXX XXXXXX | XXX XX, XXXX | $565,000 XXX XXXX |
| XXXXXXXX XXXXXXX | XXX XX, XXXX | XXX XXXX |
| XXXXXXXX XXXXXX | XXX XX, XXXX | $573,000 XXX XXXX |

Paul A Fisher Public School
Elementary: PublicBrant Hills Public School
Elementary: PublicBruce T Lindley
Elementary: PublicSt Marks Separate School
Elementary: CatholicRolling Meadows Public School
Elementary: PublicSt Timothy Separate School
Elementary: CatholicThomas Merton Catholic Secondary School
Secondary: CatholicLester B. Pearson High School
Secondary: PublicBurlington Central High School
Secondary: PublicM M Robinson High School
Secondary: PublicNotre Dame Roman Catholic Secondary School
Secondary: CatholicDr. Frank J. Hayden Secondary School
Secondary: Public

