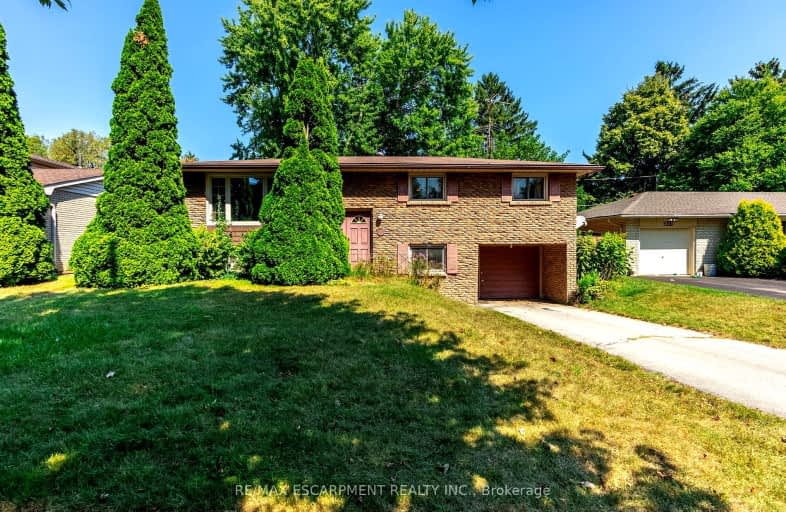Car-Dependent
- Most errands require a car.
Some Transit
- Most errands require a car.
Somewhat Bikeable
- Most errands require a car.

Ryerson Public School
Elementary: PublicSt Raphaels Separate School
Elementary: CatholicTecumseh Public School
Elementary: PublicSt Paul School
Elementary: CatholicPauline Johnson Public School
Elementary: PublicJohn T Tuck Public School
Elementary: PublicGary Allan High School - SCORE
Secondary: PublicGary Allan High School - Bronte Creek
Secondary: PublicGary Allan High School - Burlington
Secondary: PublicRobert Bateman High School
Secondary: PublicAssumption Roman Catholic Secondary School
Secondary: CatholicNelson High School
Secondary: Public-
Tuck Park
Spruce Ave, Burlington ON 0.25km -
Sioux Lookout Park
3252 Lakeshore Rd E, Burlington ON 0.65km -
Little Goobers
4059 New St (Walkers Ln), Burlington ON L7L 1S8 1.32km
-
TD Bank Financial Group
596 Plains Rd E (King Rd.), Burlington ON L7T 2E7 5.82km -
TD Canada Trust Branch and ATM
596 Plains Rd E, Burlington ON L7T 2E7 5.82km -
BMO Bank of Montreal
3027 Appleby Line (Dundas), Burlington ON L7M 0V7 7.83km
- 3 bath
- 3 bed
- 1100 sqft
656 Castleguard Crescent, Burlington, Ontario • L7N 2W6 • Roseland
- 3 bath
- 5 bed
- 1100 sqft
625 Braemore Road East, Burlington, Ontario • L7N 3E6 • Roseland














