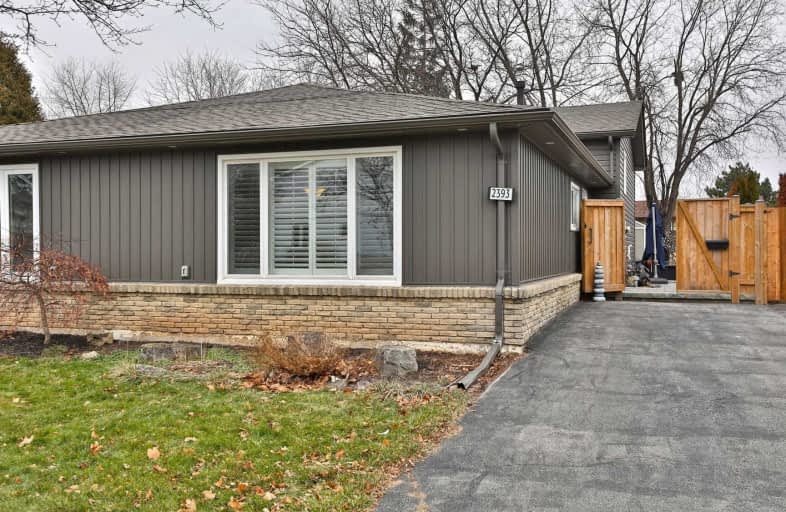Sold on Jan 19, 2021
Note: Property is not currently for sale or for rent.

-
Type: Semi-Detached
-
Style: Backsplit 4
-
Size: 1100 sqft
-
Lot Size: 30 x 117.69 Feet
-
Age: 31-50 years
-
Taxes: $2,905 per year
-
Days on Site: 5 Days
-
Added: Jan 14, 2021 (5 days on market)
-
Updated:
-
Last Checked: 2 hours ago
-
MLS®#: W5084450
-
Listed By: Re/max real estate centre inc., brokerage
Spacious. Inviting. Move-In Ready. This Great Semi-Detached Home Is All Those Things And More. Located On A Quiet Family-Friendly Street Features Include Attractive Open Concept Main Floor! Renovated Main Bath. With Four Levels Of Generous Living Space, You Can Make One All Your Own! Especially Important If You Need That Home Office. California Shutters Throughout.
Extras
Shingles, Furnace, Siding, Soffit All Replaced In '17! Walking Distance To School, Area Parks And Conveniently Located With Easy Access To 407. Include Fridge, Stove, D/W, W/D; All Elf's; All Window Coverings; Freezer In Bsmt; Outdoor Shed
Property Details
Facts for 2393 Middlesmoor Crescent, Burlington
Status
Days on Market: 5
Last Status: Sold
Sold Date: Jan 19, 2021
Closed Date: Apr 19, 2021
Expiry Date: Apr 14, 2021
Sold Price: $801,000
Unavailable Date: Jan 19, 2021
Input Date: Jan 14, 2021
Prior LSC: Deal Fell Through
Property
Status: Sale
Property Type: Semi-Detached
Style: Backsplit 4
Size (sq ft): 1100
Age: 31-50
Area: Burlington
Community: Brant Hills
Availability Date: Flexible
Inside
Bedrooms: 3
Bathrooms: 2
Kitchens: 1
Rooms: 6
Den/Family Room: Yes
Air Conditioning: Central Air
Fireplace: Yes
Laundry Level: Lower
Washrooms: 2
Building
Basement: Part Fin
Heat Type: Forced Air
Heat Source: Gas
Exterior: Vinyl Siding
Water Supply: Municipal
Special Designation: Unknown
Other Structures: Garden Shed
Parking
Driveway: Private
Garage Type: None
Covered Parking Spaces: 2
Total Parking Spaces: 2
Fees
Tax Year: 2020
Tax Legal Description: Pcl 522-2 , Sec M178 ; Pt Lt 522 , Pl M178 , Part
Taxes: $2,905
Highlights
Feature: Fenced Yard
Feature: Park
Feature: Rec Centre
Feature: School
Land
Cross Street: Upper Middle/Sheffie
Municipality District: Burlington
Fronting On: South
Parcel Number: 071560080
Pool: None
Sewer: Sewers
Lot Depth: 117.69 Feet
Lot Frontage: 30 Feet
Acres: < .50
Additional Media
- Virtual Tour: https://bit.ly/2XD79KT
Rooms
Room details for 2393 Middlesmoor Crescent, Burlington
| Type | Dimensions | Description |
|---|---|---|
| Kitchen Main | 5.26 x 4.27 | B/I Dishwasher, Centre Island, Open Concept |
| Living Main | 5.26 x 4.62 | California Shutters, Hardwood Floor, Open Concept |
| Dining Main | - | California Shutters, Hardwood Floor, Open Concept |
| Br 2nd | 3.81 x 3.28 | California Shutters, B/I Closet |
| Br 2nd | 3.78 x 2.82 | California Shutters |
| Br 2nd | 2.29 x 3.05 | California Shutters |
| Rec Lower | 3.58 x 6.71 | |
| Laundry Lower | 2.39 x 2.69 | |
| Workshop Sub-Bsmt | 2.41 x 2.69 | |
| Other Sub-Bsmt | 2.97 x 4.19 | |
| Other Sub-Bsmt | 2.34 x 2.03 | |
| Other Sub-Bsmt | 2.44 x 5.82 |
| XXXXXXXX | XXX XX, XXXX |
XXXX XXX XXXX |
$XXX,XXX |
| XXX XX, XXXX |
XXXXXX XXX XXXX |
$XXX,XXX |
| XXXXXXXX XXXX | XXX XX, XXXX | $801,000 XXX XXXX |
| XXXXXXXX XXXXXX | XXX XX, XXXX | $699,900 XXX XXXX |

Paul A Fisher Public School
Elementary: PublicBrant Hills Public School
Elementary: PublicBruce T Lindley
Elementary: PublicSt Marks Separate School
Elementary: CatholicRolling Meadows Public School
Elementary: PublicSt Timothy Separate School
Elementary: CatholicThomas Merton Catholic Secondary School
Secondary: CatholicLester B. Pearson High School
Secondary: PublicBurlington Central High School
Secondary: PublicM M Robinson High School
Secondary: PublicNotre Dame Roman Catholic Secondary School
Secondary: CatholicDr. Frank J. Hayden Secondary School
Secondary: Public- — bath
- — bed
2137 Mount Forest Drive, Burlington, Ontario • L7P 1H6 • Mountainside



