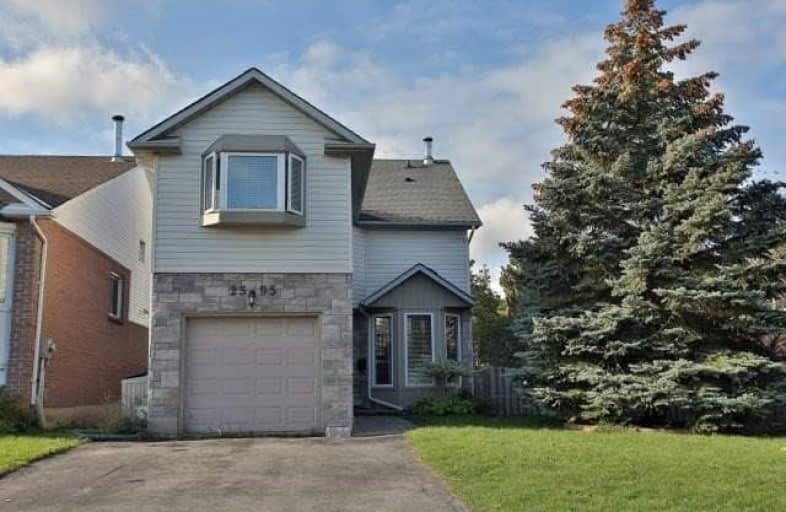Sold on May 11, 2018
Note: Property is not currently for sale or for rent.

-
Type: Detached
-
Style: Backsplit 5
-
Lot Size: 71.49 x 138.52 Feet
-
Age: No Data
-
Taxes: $3,724 per year
-
Days on Site: 8 Days
-
Added: Sep 07, 2019 (1 week on market)
-
Updated:
-
Last Checked: 3 months ago
-
MLS®#: W4116232
-
Listed By: Gowest realty ltd., brokerage
Beautiful Split-Level,3 Bdrm Home On A Quiet Family Friendly Court In Brant Hills.Ready To Move In & Enjoy.Numerous Stylish Upgrades.Open Concept Layout W/Newer Renovated Kitchen W/Granite Countertop,Centre Island, S/S Appliances,Potlights,Backsplash. Raised Formal Dining Room Overlooking Living Room &One-Half Storey Bay Window.Sliding Doors From Dr Lead To Huge Deck And Fully Fenced, Large,Private Back Yard.Second Floor Stairwell Overlooking The Living Room.
Extras
Master Suite Complete W/ Cathedral Ceiling, Full Ensuite Bath W/ Soaker Tub& Twin Closets.Finished Walk-Out Basement To Huge Pie-Shape Lot W/Stone Fireplace.Fridge,Stove,Microwave,Dishwasher,Washer,Dryer,All Elfs, Cac, All Window Coverings
Property Details
Facts for 2395 Brunswick Court, Burlington
Status
Days on Market: 8
Last Status: Sold
Sold Date: May 11, 2018
Closed Date: Aug 02, 2018
Expiry Date: Sep 30, 2018
Sold Price: $694,500
Unavailable Date: May 11, 2018
Input Date: May 03, 2018
Property
Status: Sale
Property Type: Detached
Style: Backsplit 5
Area: Burlington
Community: Brant Hills
Availability Date: Tba
Inside
Bedrooms: 3
Bathrooms: 3
Kitchens: 1
Rooms: 7
Den/Family Room: Yes
Air Conditioning: Central Air
Fireplace: Yes
Central Vacuum: Y
Washrooms: 3
Building
Basement: Finished
Basement 2: W/O
Heat Type: Forced Air
Heat Source: Gas
Exterior: Stone
Exterior: Vinyl Siding
Water Supply: Municipal
Special Designation: Unknown
Other Structures: Garden Shed
Parking
Driveway: Private
Garage Spaces: 1
Garage Type: Attached
Covered Parking Spaces: 5
Total Parking Spaces: 6
Fees
Tax Year: 2017
Tax Legal Description: Plan M371 Lot 21
Taxes: $3,724
Highlights
Feature: Cul De Sac
Feature: Fenced Yard
Feature: Park
Feature: Public Transit
Feature: School
Feature: School Bus Route
Land
Cross Street: Coventry Way/Guelph
Municipality District: Burlington
Fronting On: East
Parcel Number: 071480050
Pool: None
Sewer: Sewers
Lot Depth: 138.52 Feet
Lot Frontage: 71.49 Feet
Lot Irregularities: ((( Virtual Tour )))
Zoning: Residential
Additional Media
- Virtual Tour: http://www.rstours.ca/27043a
Rooms
Room details for 2395 Brunswick Court, Burlington
| Type | Dimensions | Description |
|---|---|---|
| Living Main | 3.10 x 4.20 | Bay Window, Cathedral Ceiling, O/Looks Dining |
| Dining Main | 3.10 x 3.40 | Open Concept, Combined W/Kitchen, W/O To Deck |
| Kitchen Main | 3.40 x 3.60 | Granite Counter, Stainless Steel Appl, Pot Lights |
| Master Upper | 3.40 x 6.30 | Cathedral Ceiling, Bay Window, 4 Pc Ensuite |
| 2nd Br Upper | 3.10 x 4.30 | Broadloom, Double Closet |
| 3rd Br Upper | 3.20 x 3.80 | Broadloom, Double Closet |
| Family Bsmt | 3.70 x 6.60 | Laminate, Fireplace, W/O To Patio |
| XXXXXXXX | XXX XX, XXXX |
XXXX XXX XXXX |
$XXX,XXX |
| XXX XX, XXXX |
XXXXXX XXX XXXX |
$XXX,XXX | |
| XXXXXXXX | XXX XX, XXXX |
XXXXXXX XXX XXXX |
|
| XXX XX, XXXX |
XXXXXX XXX XXXX |
$XXX,XXX | |
| XXXXXXXX | XXX XX, XXXX |
XXXXXXX XXX XXXX |
|
| XXX XX, XXXX |
XXXXXX XXX XXXX |
$XXX,XXX |
| XXXXXXXX XXXX | XXX XX, XXXX | $694,500 XXX XXXX |
| XXXXXXXX XXXXXX | XXX XX, XXXX | $699,000 XXX XXXX |
| XXXXXXXX XXXXXXX | XXX XX, XXXX | XXX XXXX |
| XXXXXXXX XXXXXX | XXX XX, XXXX | $729,000 XXX XXXX |
| XXXXXXXX XXXXXXX | XXX XX, XXXX | XXX XXXX |
| XXXXXXXX XXXXXX | XXX XX, XXXX | $759,900 XXX XXXX |

Paul A Fisher Public School
Elementary: PublicBrant Hills Public School
Elementary: PublicBruce T Lindley
Elementary: PublicSt Marks Separate School
Elementary: CatholicRolling Meadows Public School
Elementary: PublicSt Timothy Separate School
Elementary: CatholicThomas Merton Catholic Secondary School
Secondary: CatholicLester B. Pearson High School
Secondary: PublicBurlington Central High School
Secondary: PublicM M Robinson High School
Secondary: PublicNotre Dame Roman Catholic Secondary School
Secondary: CatholicDr. Frank J. Hayden Secondary School
Secondary: Public- — bath
- — bed
- — sqft



