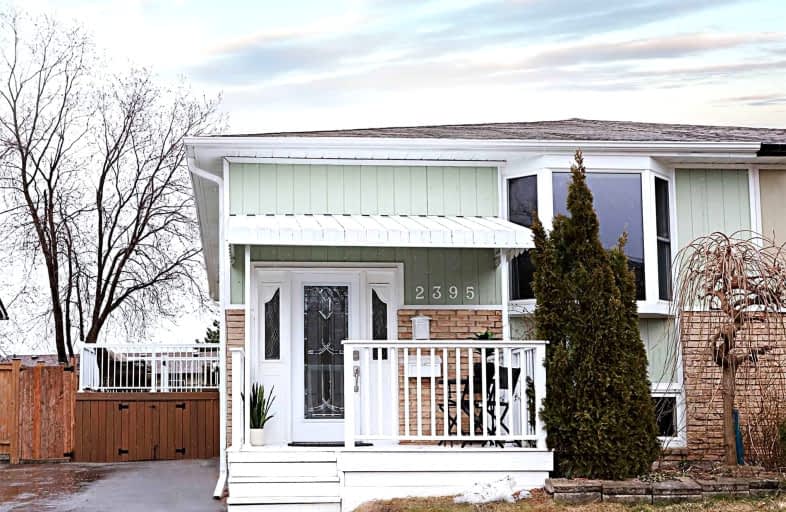Car-Dependent
- Almost all errands require a car.
Some Transit
- Most errands require a car.
Somewhat Bikeable
- Most errands require a car.

Paul A Fisher Public School
Elementary: PublicBrant Hills Public School
Elementary: PublicBruce T Lindley
Elementary: PublicSt Marks Separate School
Elementary: CatholicRolling Meadows Public School
Elementary: PublicSt Timothy Separate School
Elementary: CatholicThomas Merton Catholic Secondary School
Secondary: CatholicLester B. Pearson High School
Secondary: PublicBurlington Central High School
Secondary: PublicM M Robinson High School
Secondary: PublicNotre Dame Roman Catholic Secondary School
Secondary: CatholicDr. Frank J. Hayden Secondary School
Secondary: Public-
Carrigan Arms
2025 Upper Middle Road, Burlington, ON L7P 4K1 1.03km -
Gator Ted's Tap & Grill
1505 Guelph Line, Burlington, ON L7P 3B6 1.66km -
Barra Fion
1505 Guelph Line, Burlington, ON L7P 3B6 1.69km
-
Tim Hortons
2201 Brant Street, Burlington, ON L7P 3N8 1.15km -
McDonald's
1505 Guelph Line, Burlington, ON L7P 3B6 1.59km -
Williams Fresh Cafe
1250 Brant Street, Burlington, ON L7P 1X8 2.77km
-
Morelli's Pharmacy
2900 Walkers Line, Burlington, ON L7M 4M8 2.93km -
Shoppers Drug Mart
3505 Upper Middle Road, Burlington, ON L7M 4C6 2.87km -
Shoppers Drug Mart
Millcroft Shopping Centre, 2080 Appleby Line, Burlington, ON L7L 6M6 4.87km
-
Yummy Wok
2025 Upper Middle Road, Unit 6, Burlington, ON L7P 4M8 1.02km -
Golden Harvest Asian Cuisine
2146 Mountain Grove Avenue, Burlington, ON L7P 2J3 1.03km -
Domino's Pizza
2025 Upper Middle Road, Burlington, ON L7P 4K1 1.03km
-
Burlington Centre
777 Guelph Line, Suite 210, Burlington, ON L7R 3N2 3.88km -
Millcroft Shopping Centre
2000-2080 Appleby Line, Burlington, ON L7L 6M6 4.83km -
Mapleview Shopping Centre
900 Maple Avenue, Burlington, ON L7S 2J8 4.84km
-
NoFrills
2400 Guelph Line, Burlington, ON L7P 4P2 0.81km -
FreshCo
2201 Brant Street, Burlington, ON L7P 5C8 1.13km -
Fortinos
2025 Guelph Line, Burlington, ON L7P 4M8 1.44km
-
LCBO
3041 Walkers Line, Burlington, ON L5L 5Z6 3.17km -
The Beer Store
396 Elizabeth St, Burlington, ON L7R 2L6 5.85km -
Liquor Control Board of Ontario
5111 New Street, Burlington, ON L7L 1V2 7.14km
-
905 HVAC
Burlington, ON L7P 3E4 1.4km -
Stop N Go Automotive Centre
2425 Industrial Street, Burlington, ON L7P 1A6 2.89km -
Petro-Canada
3515 Upper Middle Road, Burlington, ON L7R 3X5 2.97km
-
SilverCity Burlington Cinemas
1250 Brant Street, Burlington, ON L7P 1G6 2.7km -
Cinestarz
460 Brant Street, Unit 3, Burlington, ON L7R 4B6 5.55km -
Encore Upper Canada Place Cinemas
460 Brant St, Unit 3, Burlington, ON L7R 4B6 5.55km
-
Burlington Public Library
2331 New Street, Burlington, ON L7R 1J4 5.43km -
Burlington Public Libraries & Branches
676 Appleby Line, Burlington, ON L7L 5Y1 6.32km -
The Harmony Cafe
2331 New Street, Burlington, ON L7R 1J4 5.43km
-
Joseph Brant Hospital
1245 Lakeshore Road, Burlington, ON L7S 0A2 6.31km -
Walk-In Clinic
2025 Guelph Line, Burlington, ON L7P 4M8 1.38km -
Halton Medix
4265 Thomas Alton Boulevard, Burlington, ON L7M 0M9 4.03km
-
Ireland Park
Deer Run Ave, Burlington ON 1.45km -
Kerns Park
Burlington ON 2.46km -
Kerncliff Park
2198 Kerns Rd, Burlington ON L7P 1P8 2.6km
-
RBC Royal Bank
2201 Brant St (Upper Middle), Burlington ON L7P 3N8 1.15km -
RBC Royal Bank
3030 Mainway, Burlington ON L7M 1A3 2.66km -
TD Bank Financial Group
2931 Walkers Line, Burlington ON L7M 4M6 3.07km


