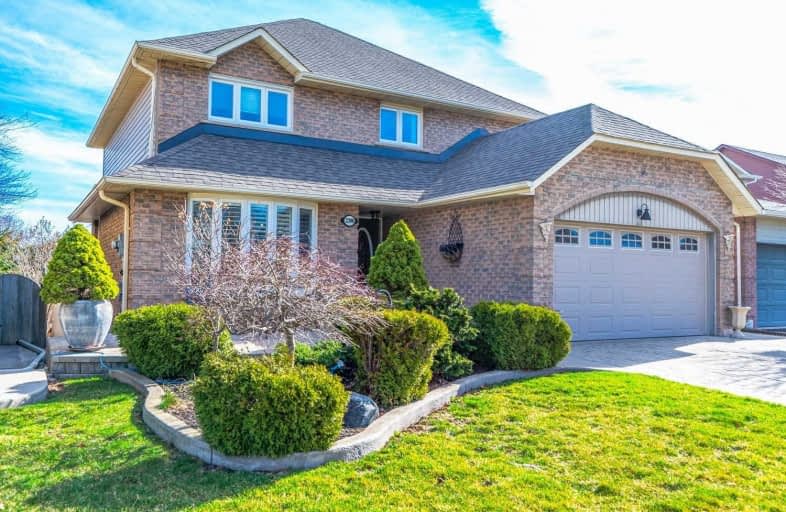
Video Tour

Paul A Fisher Public School
Elementary: Public
1.78 km
Brant Hills Public School
Elementary: Public
0.97 km
Bruce T Lindley
Elementary: Public
0.24 km
St Marks Separate School
Elementary: Catholic
1.52 km
Rolling Meadows Public School
Elementary: Public
1.99 km
St Timothy Separate School
Elementary: Catholic
1.36 km
Thomas Merton Catholic Secondary School
Secondary: Catholic
5.24 km
Lester B. Pearson High School
Secondary: Public
2.70 km
Burlington Central High School
Secondary: Public
5.60 km
M M Robinson High School
Secondary: Public
1.66 km
Notre Dame Roman Catholic Secondary School
Secondary: Catholic
1.00 km
Dr. Frank J. Hayden Secondary School
Secondary: Public
3.32 km













