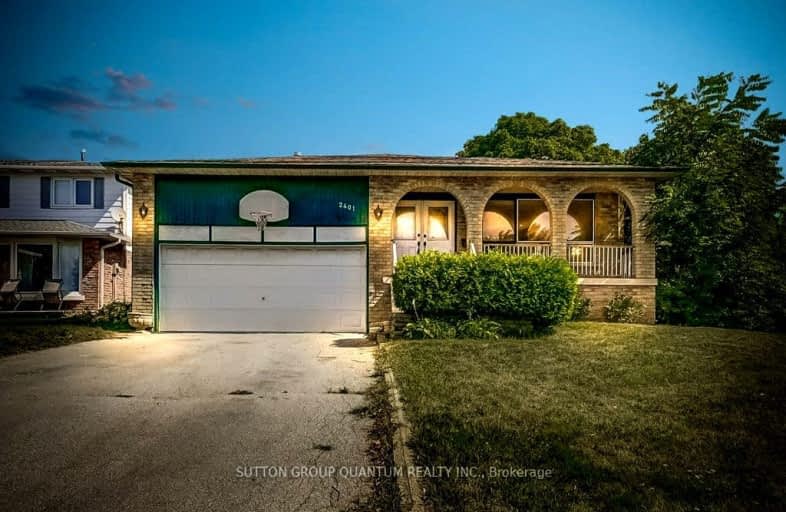Somewhat Walkable
- Some errands can be accomplished on foot.
53
/100
Some Transit
- Most errands require a car.
36
/100
Somewhat Bikeable
- Most errands require a car.
40
/100

Paul A Fisher Public School
Elementary: Public
1.35 km
Brant Hills Public School
Elementary: Public
0.40 km
Bruce T Lindley
Elementary: Public
0.61 km
St Marks Separate School
Elementary: Catholic
1.06 km
Rolling Meadows Public School
Elementary: Public
1.90 km
St Timothy Separate School
Elementary: Catholic
1.90 km
Thomas Merton Catholic Secondary School
Secondary: Catholic
5.05 km
Lester B. Pearson High School
Secondary: Public
3.14 km
Burlington Central High School
Secondary: Public
5.41 km
M M Robinson High School
Secondary: Public
1.79 km
Notre Dame Roman Catholic Secondary School
Secondary: Catholic
1.62 km
Dr. Frank J. Hayden Secondary School
Secondary: Public
3.95 km
-
Ireland Park
Deer Run Ave, Burlington ON 1.79km -
Kerns Park
1801 Kerns Rd, Burlington ON 2.67km -
Newport Park
ON 2.85km
-
CIBC
3500 Dundas St (Walkers Line), Burlington ON L7M 4B8 3.07km -
BMO Bank of Montreal
900 Maple Ave, Burlington ON L7S 2J8 5.19km -
TD Canada Trust ATM
2000 Appleby Line, Burlington ON L7L 6M6 5.23km


