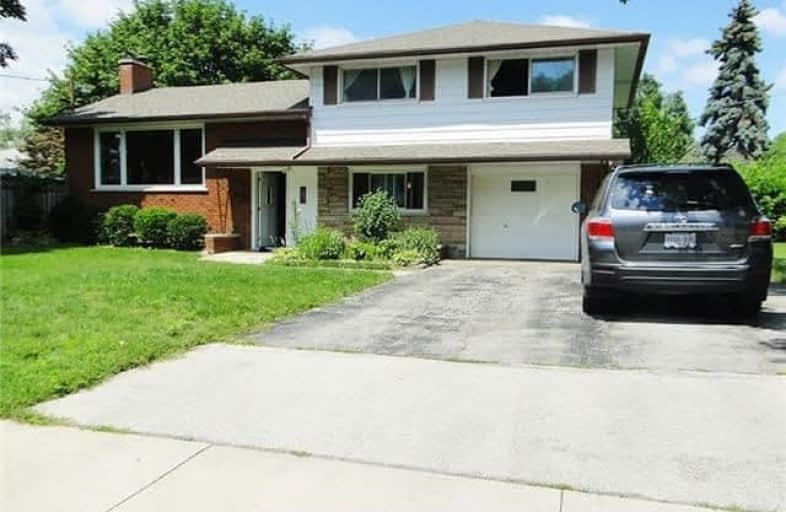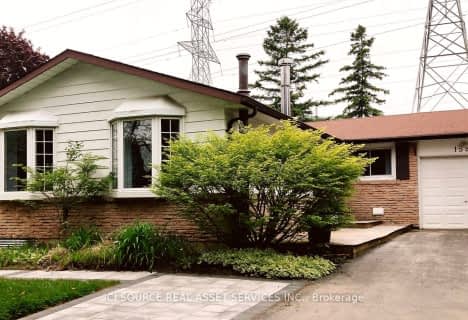Leased on Jul 17, 2018
Note: Property is not currently for sale or for rent.

-
Type: Detached
-
Style: Sidesplit 4
-
Lease Term: 1 Year
-
Possession: 9/18/2018
-
All Inclusive: N
-
Lot Size: 0 x 0
-
Age: No Data
-
Days on Site: 6 Days
-
Added: Sep 07, 2019 (6 days on market)
-
Updated:
-
Last Checked: 3 months ago
-
MLS®#: W4188687
-
Listed By: Homelife new world realty inc., brokerage
Perfect 3 Bedroom Family Home; Seperate Family Room, Can Be Used As 4th Bedroom; Clean And Bright, Newer Laminate Floor In Living Room And Bed Room Area, Family Room,Newer Furnace (2017) Close To Shopping, Near Downtown,, Quiet Street, Walk To Go Station, East To Access Highway, Temporary Fence In Back Yard Will Be Removed By Current Tenant
Extras
All Existing: Fridge, Stove, Washer, Dryer, Fireplace( As Is); Cac, 24 Hrs Notice For Shwng. All Elfs Belong To Landlord; Exclude:Window Cvrng In Master; Freezer In Bsmt; Shower Head
Property Details
Facts for 2403 Redfern Road, Burlington
Status
Days on Market: 6
Last Status: Leased
Sold Date: Jul 17, 2018
Closed Date: Sep 20, 2018
Expiry Date: Oct 31, 2018
Sold Price: $2,250
Unavailable Date: Jul 17, 2018
Input Date: Jul 11, 2018
Prior LSC: Listing with no contract changes
Property
Status: Lease
Property Type: Detached
Style: Sidesplit 4
Area: Burlington
Community: Brant
Availability Date: 9/18/2018
Inside
Bedrooms: 3
Bedrooms Plus: 1
Bathrooms: 2
Kitchens: 1
Rooms: 6
Den/Family Room: Yes
Air Conditioning: Central Air
Fireplace: Yes
Laundry: Ensuite
Washrooms: 2
Utilities
Utilities Included: N
Building
Basement: Finished
Heat Type: Forced Air
Heat Source: Gas
Exterior: Alum Siding
Exterior: Brick
Private Entrance: Y
Water Supply: Municipal
Special Designation: Unknown
Retirement: N
Parking
Driveway: Private
Parking Included: Yes
Garage Spaces: 1
Garage Type: Built-In
Covered Parking Spaces: 3
Total Parking Spaces: 4
Fees
Cable Included: No
Central A/C Included: No
Common Elements Included: No
Heating Included: No
Hydro Included: No
Water Included: No
Land
Cross Street: Prospect/ Perry
Municipality District: Burlington
Fronting On: North
Pool: None
Sewer: Sewers
Payment Frequency: Monthly
Rooms
Room details for 2403 Redfern Road, Burlington
| Type | Dimensions | Description |
|---|---|---|
| Family Ground | 3.12 x 5.13 | Laminate, 2 Pc Bath |
| Living 2nd | 3.56 x 5.54 | Laminate |
| Dining 2nd | 2.87 x 2.69 | Laminate |
| Kitchen 2nd | 2.74 x 4.70 | Vinyl Floor, Eat-In Kitchen |
| Master 3rd | 2.87 x 4.27 | Laminate |
| 2nd Br 3rd | 3.99 x 3.10 | Laminate |
| 3rd Br 3rd | 2.67 x 2.92 | Laminate |
| Bathroom 3rd | - | 4 Pc Bath |
| Rec Bsmt | 5.41 x 4.75 | Broadloom |
| Laundry Bsmt | - |
| XXXXXXXX | XXX XX, XXXX |
XXXXXX XXX XXXX |
$X,XXX |
| XXX XX, XXXX |
XXXXXX XXX XXXX |
$X,XXX | |
| XXXXXXXX | XXX XX, XXXX |
XXXXXX XXX XXXX |
$X,XXX |
| XXX XX, XXXX |
XXXXXX XXX XXXX |
$X,XXX | |
| XXXXXXXX | XXX XX, XXXX |
XXXX XXX XXXX |
$XXX,XXX |
| XXX XX, XXXX |
XXXXXX XXX XXXX |
$XXX,XXX |
| XXXXXXXX XXXXXX | XXX XX, XXXX | $2,250 XXX XXXX |
| XXXXXXXX XXXXXX | XXX XX, XXXX | $2,250 XXX XXXX |
| XXXXXXXX XXXXXX | XXX XX, XXXX | $1,960 XXX XXXX |
| XXXXXXXX XXXXXX | XXX XX, XXXX | $1,990 XXX XXXX |
| XXXXXXXX XXXX | XXX XX, XXXX | $770,000 XXX XXXX |
| XXXXXXXX XXXXXX | XXX XX, XXXX | $798,800 XXX XXXX |

Lakeshore Public School
Elementary: PublicTecumseh Public School
Elementary: PublicSt Paul School
Elementary: CatholicSt Johns Separate School
Elementary: CatholicCentral Public School
Elementary: PublicTom Thomson Public School
Elementary: PublicGary Allan High School - SCORE
Secondary: PublicGary Allan High School - Bronte Creek
Secondary: PublicThomas Merton Catholic Secondary School
Secondary: CatholicGary Allan High School - Burlington
Secondary: PublicBurlington Central High School
Secondary: PublicAssumption Roman Catholic Secondary School
Secondary: Catholic- 1 bath
- 3 bed
Main -402 Guelph Line, Burlington, Ontario • L7R 3L4 • Brant
- 1 bath
- 3 bed
- 700 sqft
Upper-1527 Rusholme Crescent, Burlington, Ontario • L7M 1M4 • Palmer




