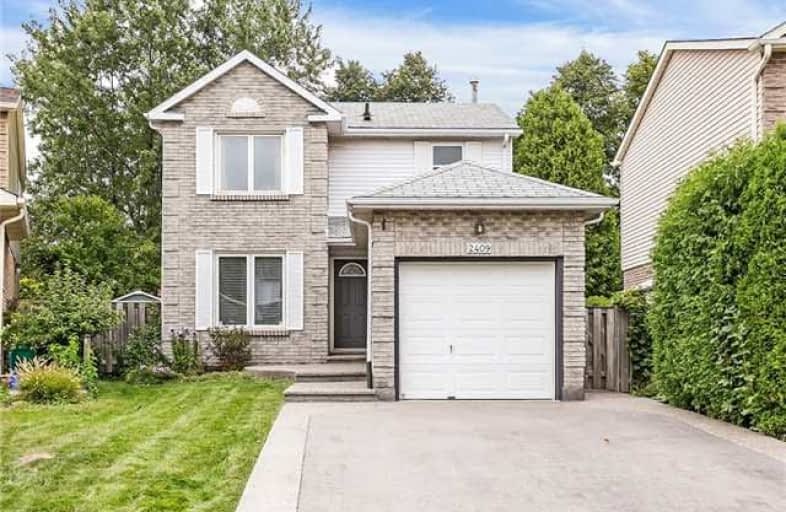Sold on Oct 24, 2018
Note: Property is not currently for sale or for rent.

-
Type: Detached
-
Style: 2-Storey
-
Size: 1100 sqft
-
Lot Size: 20.31 x 154.99 Feet
-
Age: 31-50 years
-
Taxes: $3,330 per year
-
Days on Site: 29 Days
-
Added: Sep 07, 2019 (4 weeks on market)
-
Updated:
-
Last Checked: 3 months ago
-
MLS®#: W4258203
-
Listed By: Royal lepage burloak real estate services, brokerage
Fantastic 3-Bedroom, 1.5 Bath Home Located At The End Of A Quiet Court With A Large Private Back Yard. The Updated Eat In Kitchen Has Stainless Steel Appliances, Custom Cabinetry And Backsplash, And A Walk Out To The Large Patio Area. The Upper Level Has Three Good Size Bedrooms With The Master Having His And Hers Closets And Ensuite Privilege. Finished Lower Level And Close To Schools, Parks And All Amenities.
Extras
Inclusions: Fridge, Stove, Dishwasher, Washer, Dryer
Property Details
Facts for 2409 Paula Court, Burlington
Status
Days on Market: 29
Last Status: Sold
Sold Date: Oct 24, 2018
Closed Date: Dec 20, 2018
Expiry Date: Mar 22, 2019
Sold Price: $670,000
Unavailable Date: Oct 24, 2018
Input Date: Sep 25, 2018
Property
Status: Sale
Property Type: Detached
Style: 2-Storey
Size (sq ft): 1100
Age: 31-50
Area: Burlington
Community: Brant Hills
Availability Date: 30-59 Days
Inside
Bedrooms: 3
Bathrooms: 2
Kitchens: 1
Rooms: 5
Den/Family Room: Yes
Air Conditioning: Central Air
Fireplace: No
Washrooms: 2
Building
Basement: Finished
Basement 2: Full
Heat Type: Forced Air
Heat Source: Gas
Exterior: Brick
Exterior: Vinyl Siding
Water Supply: Municipal
Special Designation: Unknown
Parking
Driveway: Pvt Double
Garage Spaces: 1
Garage Type: Attached
Covered Parking Spaces: 3
Total Parking Spaces: 4
Fees
Tax Year: 2018
Tax Legal Description: Pcl 26-1,Sec20M289; Lt 26,(See Supplement)
Taxes: $3,330
Highlights
Feature: Fenced Yard
Feature: Park
Feature: School
Land
Cross Street: Cotswold Crescent
Municipality District: Burlington
Fronting On: North
Pool: None
Sewer: Sewers
Lot Depth: 154.99 Feet
Lot Frontage: 20.31 Feet
Rooms
Room details for 2409 Paula Court, Burlington
| Type | Dimensions | Description |
|---|---|---|
| Family Main | 4.32 x 3.00 | |
| Kitchen Main | 3.02 x 7.01 | Eat-In Kitchen |
| Bathroom Main | - | 2 Pc Bath |
| Master 2nd | 3.02 x 4.29 | |
| Br 2nd | 3.05 x 3.12 | |
| Br 2nd | 4.11 x 3.00 | |
| Bathroom 2nd | - | Semi Ensuite, 5 Pc Bath |
| Rec Bsmt | 3.96 x 6.81 | |
| Other Bsmt | - | |
| Laundry Bsmt | - |
| XXXXXXXX | XXX XX, XXXX |
XXXX XXX XXXX |
$XXX,XXX |
| XXX XX, XXXX |
XXXXXX XXX XXXX |
$XXX,XXX |
| XXXXXXXX XXXX | XXX XX, XXXX | $670,000 XXX XXXX |
| XXXXXXXX XXXXXX | XXX XX, XXXX | $689,900 XXX XXXX |

Paul A Fisher Public School
Elementary: PublicBrant Hills Public School
Elementary: PublicBruce T Lindley
Elementary: PublicSt Marks Separate School
Elementary: CatholicRolling Meadows Public School
Elementary: PublicSt Timothy Separate School
Elementary: CatholicThomas Merton Catholic Secondary School
Secondary: CatholicLester B. Pearson High School
Secondary: PublicBurlington Central High School
Secondary: PublicM M Robinson High School
Secondary: PublicNotre Dame Roman Catholic Secondary School
Secondary: CatholicDr. Frank J. Hayden Secondary School
Secondary: Public- — bath
- — bed
- — sqft



