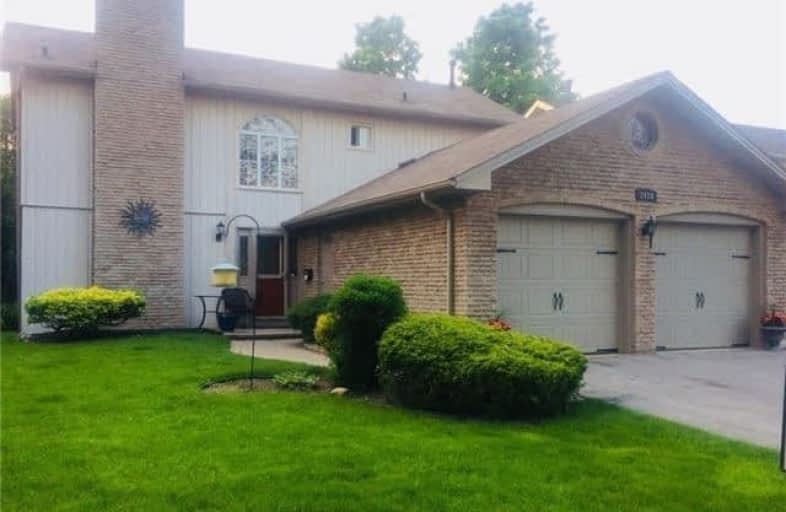Sold on Jun 27, 2018
Note: Property is not currently for sale or for rent.

-
Type: Detached
-
Style: 2-Storey
-
Lot Size: 47.43 x 108.09 Feet
-
Age: No Data
-
Taxes: $3,800 per year
-
Days on Site: 9 Days
-
Added: Sep 07, 2019 (1 week on market)
-
Updated:
-
Last Checked: 3 months ago
-
MLS®#: W4165648
-
Listed By: Future group realty services ltd., brokerage
Lovely Family Home In Sought After Brant Hills Neighborhood. Open Concept With New Solid Hardwd Thru Main Flr, Family Rm W Gas Fireplace, Kitchen W Builtin Appls, Breakfast Bar & Dinette W Sliders Overlooking Professionally Laid Stone Patio And Top Of The Line Jacuzzi Hot Tub In Fully Fenced Private Yard,Pond And Fountain With Perennials. Master Ensuite W Heated Floor. Newly Reno'd Powder Rm And Rec Rm W Wood Fireplace. New Broadloom On Stairs & 2nd Level.
Extras
Built In Stainless Steel Appliances: Fridge, Wall Oven, Gas Cook Top, Chimney Exhaust Hood, Dishwasher, Wine Fridge. Also Included: Microwave, Washer Dryer, Shed And Hot Tub, Garage Door Openers
Property Details
Facts for 2410 Sinclair Circle, Burlington
Status
Days on Market: 9
Last Status: Sold
Sold Date: Jun 27, 2018
Closed Date: Sep 05, 2018
Expiry Date: Oct 16, 2018
Sold Price: $823,000
Unavailable Date: Jun 27, 2018
Input Date: Jun 18, 2018
Property
Status: Sale
Property Type: Detached
Style: 2-Storey
Area: Burlington
Community: Brant Hills
Availability Date: Tbd
Inside
Bedrooms: 4
Bathrooms: 3
Kitchens: 1
Rooms: 8
Den/Family Room: Yes
Air Conditioning: Central Air
Fireplace: Yes
Washrooms: 3
Building
Basement: Part Bsmt
Heat Type: Forced Air
Heat Source: Gas
Exterior: Brick
Exterior: Vinyl Siding
Water Supply: Municipal
Special Designation: Unknown
Other Structures: Garden Shed
Parking
Driveway: Pvt Double
Garage Spaces: 2
Garage Type: Attached
Covered Parking Spaces: 2
Total Parking Spaces: 4
Fees
Tax Year: 2018
Tax Legal Description: Plan 1525 Lot 231
Taxes: $3,800
Highlights
Feature: Fenced Yard
Feature: Park
Feature: Public Transit
Feature: Rec Centre
Feature: School
Land
Cross Street: Brant/Upper Middle &
Municipality District: Burlington
Fronting On: North
Pool: None
Sewer: Sewers
Lot Depth: 108.09 Feet
Lot Frontage: 47.43 Feet
Rooms
Room details for 2410 Sinclair Circle, Burlington
| Type | Dimensions | Description |
|---|---|---|
| Family Ground | 12.33 x 20.75 | Hardwood Floor, Gas Fireplace, Open Concept |
| Dining Ground | 10.23 x 13.32 | Hardwood Floor, Separate Rm, Crown Moulding |
| Kitchen Ground | 8.33 x 15.78 | B/I Appliances, Breakfast Bar, Porcelain Floor |
| Breakfast Ground | 11.37 x 9.22 | Hardwood Floor, W/O To Patio, Hot Tub |
| Master 2nd | 15.34 x 12.45 | Broadloom, W/I Closet, Ceiling Fan |
| Bathroom 2nd | - | 3 Pc Ensuite, Heated Floor, Separate Shower |
| 2nd Br 2nd | 8.98 x 8.50 | Broadloom, Ceiling Fan |
| 3rd Br 2nd | 8.93 x 12.98 | Broadloom, Ceiling Fan, Double Closet |
| 4th Br 2nd | 10.23 x 9.52 | Hardwood Floor, Ceiling Fan, Double Closet |
| Rec Bsmt | - | W/W Fireplace, Broadloom, Pot Lights |
| XXXXXXXX | XXX XX, XXXX |
XXXX XXX XXXX |
$XXX,XXX |
| XXX XX, XXXX |
XXXXXX XXX XXXX |
$XXX,XXX |
| XXXXXXXX XXXX | XXX XX, XXXX | $823,000 XXX XXXX |
| XXXXXXXX XXXXXX | XXX XX, XXXX | $839,900 XXX XXXX |

Paul A Fisher Public School
Elementary: PublicBrant Hills Public School
Elementary: PublicBruce T Lindley
Elementary: PublicSt Marks Separate School
Elementary: CatholicRolling Meadows Public School
Elementary: PublicSt Gabriel School
Elementary: CatholicThomas Merton Catholic Secondary School
Secondary: CatholicLester B. Pearson High School
Secondary: PublicBurlington Central High School
Secondary: PublicM M Robinson High School
Secondary: PublicNotre Dame Roman Catholic Secondary School
Secondary: CatholicDr. Frank J. Hayden Secondary School
Secondary: Public- — bath
- — bed
- — sqft



