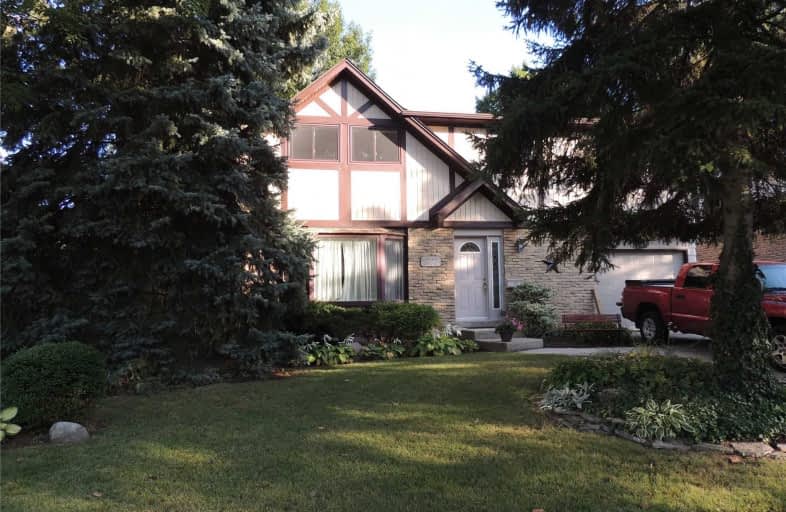Sold on Sep 15, 2019
Note: Property is not currently for sale or for rent.

-
Type: Detached
-
Style: 2-Storey
-
Lot Size: 65 x 120 Feet
-
Age: 31-50 years
-
Taxes: $3,803 per year
-
Days on Site: 4 Days
-
Added: Sep 25, 2019 (4 days on market)
-
Updated:
-
Last Checked: 3 hours ago
-
MLS®#: W4576713
-
Listed By: Sutton group - summit realty inc., brokerage
Spacious, Bright & Welcoming Home, On Large Lot, Sought After Brant Hills Area. Open Concept Main Flr, W/Eat-In Kitchen & W/O To Covered Patio. Tranquil Bkyrd W/Pond, Large Oak Trees & Beautiful Gardens. Ready For Family Fun W/Above Ground Pool. Xlong Garage W/Work Bench. Fnshd Bsmt W/Addl Workshop, 3Pc Bthrm & Lg Rec Room. Many Updates Made For Longevity & Pc Of Mind, Incl. Roof('18), Elect. Panel('15), Garage Dr('15), Wdws & Drs('13), Extra Insul. Attic
Extras
Incl. Fridge, Stove, Dishwasher, Washer, Dryer, Freezer, Water Heater (Owned), Central Vac W/All Accessories, Light Fixtures (Excl. Swag Light In 3rd Brdm), Window Coverings (Excl. Curtains In Front Window).
Property Details
Facts for 2431 Cavendish Drive, Burlington
Status
Days on Market: 4
Last Status: Sold
Sold Date: Sep 15, 2019
Closed Date: Nov 28, 2019
Expiry Date: Dec 13, 2019
Sold Price: $738,000
Unavailable Date: Sep 15, 2019
Input Date: Sep 13, 2019
Property
Status: Sale
Property Type: Detached
Style: 2-Storey
Age: 31-50
Area: Burlington
Community: Brant Hills
Availability Date: Flexible
Inside
Bedrooms: 4
Bedrooms Plus: 1
Bathrooms: 3
Kitchens: 1
Rooms: 8
Den/Family Room: Yes
Air Conditioning: Central Air
Fireplace: No
Laundry Level: Lower
Central Vacuum: Y
Washrooms: 3
Utilities
Gas: Yes
Building
Basement: Finished
Heat Type: Forced Air
Heat Source: Gas
Exterior: Alum Siding
Exterior: Brick
Water Supply: Municipal
Special Designation: Unknown
Other Structures: Garden Shed
Parking
Driveway: Pvt Double
Garage Spaces: 1
Garage Type: Attached
Covered Parking Spaces: 2
Total Parking Spaces: 3
Fees
Tax Year: 2019
Tax Legal Description: Pcl 16-1, Sec M133; Lt 16, Plm133
Taxes: $3,803
Highlights
Feature: Fenced Yard
Feature: Level
Feature: Park
Feature: Place Of Worship
Feature: Public Transit
Land
Cross Street: Cavendish Dr & Upper
Municipality District: Burlington
Fronting On: West
Pool: Abv Grnd
Sewer: Sewers
Lot Depth: 120 Feet
Lot Frontage: 65 Feet
Rooms
Room details for 2431 Cavendish Drive, Burlington
| Type | Dimensions | Description |
|---|---|---|
| Living Main | - | Laminate, Large Window, Combined W/Dining |
| Dining Main | - | Laminate, O/Looks Backyard, Combined W/Living |
| Kitchen Main | - | W/O To Patio, Eat-In Kitchen |
| Master 2nd | - | W/I Closet, Ensuite Bath, Pot Lights |
| 2nd Br 2nd | - | |
| 3rd Br 2nd | - | |
| 4th Br 2nd | - | |
| Den 2nd | - | |
| Rec Bsmt | - | |
| Laundry Bsmt | - | |
| Workshop Bsmt | - |
| XXXXXXXX | XXX XX, XXXX |
XXXX XXX XXXX |
$XXX,XXX |
| XXX XX, XXXX |
XXXXXX XXX XXXX |
$XXX,XXX |
| XXXXXXXX XXXX | XXX XX, XXXX | $738,000 XXX XXXX |
| XXXXXXXX XXXXXX | XXX XX, XXXX | $748,500 XXX XXXX |

Paul A Fisher Public School
Elementary: PublicBrant Hills Public School
Elementary: PublicBruce T Lindley
Elementary: PublicSt Marks Separate School
Elementary: CatholicRolling Meadows Public School
Elementary: PublicSt Timothy Separate School
Elementary: CatholicThomas Merton Catholic Secondary School
Secondary: CatholicLester B. Pearson High School
Secondary: PublicBurlington Central High School
Secondary: PublicM M Robinson High School
Secondary: PublicNotre Dame Roman Catholic Secondary School
Secondary: CatholicDr. Frank J. Hayden Secondary School
Secondary: Public- — bath
- — bed
- — sqft



