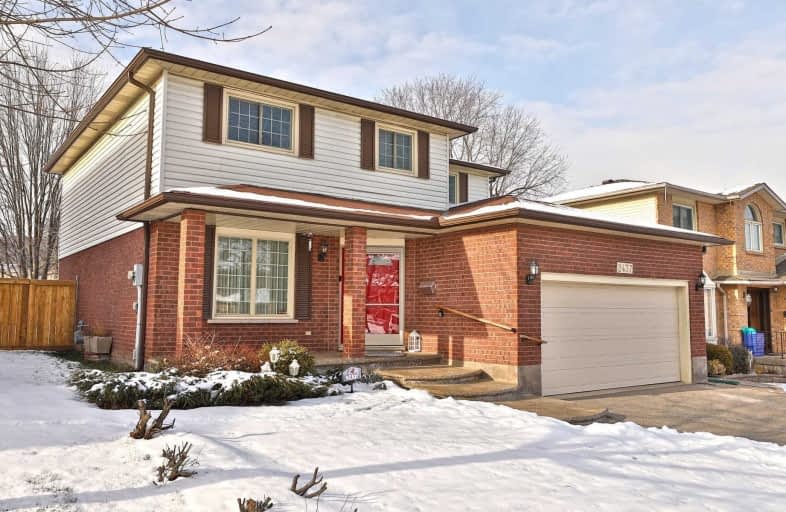Sold on Feb 24, 2020
Note: Property is not currently for sale or for rent.

-
Type: Detached
-
Style: 2-Storey
-
Size: 2000 sqft
-
Lot Size: 49.87 x 116.94 Feet
-
Age: 31-50 years
-
Taxes: $4,516 per year
-
Days on Site: 10 Days
-
Added: Feb 14, 2020 (1 week on market)
-
Updated:
-
Last Checked: 3 hours ago
-
MLS®#: W4693032
-
Listed By: Royal lepage burloak real estate services, brokerage
Gorgeous Family Home In Brant Hills. Shows 10+. Original Owner, Squeaky Clean And Beautifully Upgraded. New Kitchen(2019) New Deck (2019). 4 Large Bedrooms And 2.5 Baths. Untouched Basement With Larger Windows To Design Extra Living Space. Backing Onto Land Owned By The Ministry, Means No Neighbors At The Back! Attach Schedule B And 801. Allow 48 Hr Irrev.
Extras
Fridge, Stove, Dishwasher, Microwave, Freezer In Bsmt, Washer & Dryer, Water Purifier & Water Softener, Agdo & Remote, C-Vac & Attach, All Electric Light Fixtures, Gas Bbq On Deck (Weber), All Window Coverings.
Property Details
Facts for 2437 Overton Drive, Burlington
Status
Days on Market: 10
Last Status: Sold
Sold Date: Feb 24, 2020
Closed Date: May 22, 2020
Expiry Date: Apr 14, 2020
Sold Price: $887,000
Unavailable Date: Feb 24, 2020
Input Date: Feb 14, 2020
Property
Status: Sale
Property Type: Detached
Style: 2-Storey
Size (sq ft): 2000
Age: 31-50
Area: Burlington
Community: Brant Hills
Inside
Bedrooms: 4
Bathrooms: 3
Kitchens: 1
Rooms: 7
Den/Family Room: Yes
Air Conditioning: Central Air
Fireplace: Yes
Laundry Level: Main
Central Vacuum: Y
Washrooms: 3
Building
Basement: Full
Basement 2: Unfinished
Heat Type: Forced Air
Heat Source: Gas
Exterior: Brick
Exterior: Vinyl Siding
Elevator: N
UFFI: No
Water Supply: Municipal
Special Designation: Unknown
Parking
Driveway: Pvt Double
Garage Spaces: 2
Garage Type: Attached
Covered Parking Spaces: 2
Total Parking Spaces: 3
Fees
Tax Year: 2019
Tax Legal Description: Pcl 4-1, Sec 20M385; Lt4, Pl 20M385, Burl/Nelson T
Taxes: $4,516
Highlights
Feature: Fenced Yard
Feature: Library
Feature: Park
Feature: Public Transit
Feature: Rec Centre
Feature: School
Land
Cross Street: N On Brant-Cavendish
Municipality District: Burlington
Fronting On: North
Parcel Number: 071620054
Pool: None
Sewer: Sewers
Lot Depth: 116.94 Feet
Lot Frontage: 49.87 Feet
Acres: < .50
Additional Media
- Virtual Tour: https://storage.googleapis.com/marketplace-public/slideshows/GupyfT5QlacJB0Ps6ZzD5e46be861e2c4adcb15
Rooms
Room details for 2437 Overton Drive, Burlington
| Type | Dimensions | Description |
|---|---|---|
| Living Main | 3.50 x 9.70 | Combined W/Dining |
| Family Main | 3.90 x 5.30 | Gas Fireplace, O/Looks Backyard |
| Laundry Main | - | |
| Bathroom Main | - | 2 Pc Bath |
| Kitchen Main | 3.07 x 5.85 | Renovated, W/O To Deck, O/Looks Backyard |
| Foyer Main | - | Skylight |
| Master 2nd | 4.87 x 4.66 | 3 Pc Ensuite, W/I Closet |
| 2nd Br 2nd | 3.80 x 3.70 | |
| 3rd Br 2nd | 2.80 x 3.70 | |
| 4th Br 2nd | 3.40 x 3.60 | |
| Bathroom 2nd | - | 3 Pc Ensuite |
| Bathroom 2nd | - | 4 Pc Bath |
| XXXXXXXX | XXX XX, XXXX |
XXXX XXX XXXX |
$XXX,XXX |
| XXX XX, XXXX |
XXXXXX XXX XXXX |
$XXX,XXX |
| XXXXXXXX XXXX | XXX XX, XXXX | $887,000 XXX XXXX |
| XXXXXXXX XXXXXX | XXX XX, XXXX | $889,000 XXX XXXX |

Paul A Fisher Public School
Elementary: PublicBrant Hills Public School
Elementary: PublicBruce T Lindley
Elementary: PublicSt Marks Separate School
Elementary: CatholicRolling Meadows Public School
Elementary: PublicSt Gabriel School
Elementary: CatholicThomas Merton Catholic Secondary School
Secondary: CatholicLester B. Pearson High School
Secondary: PublicBurlington Central High School
Secondary: PublicM M Robinson High School
Secondary: PublicNotre Dame Roman Catholic Secondary School
Secondary: CatholicDr. Frank J. Hayden Secondary School
Secondary: Public- 2 bath
- 4 bed
- 1500 sqft
2187 Melissa Crescent, Burlington, Ontario • L7P 4L8 • Brant Hills



