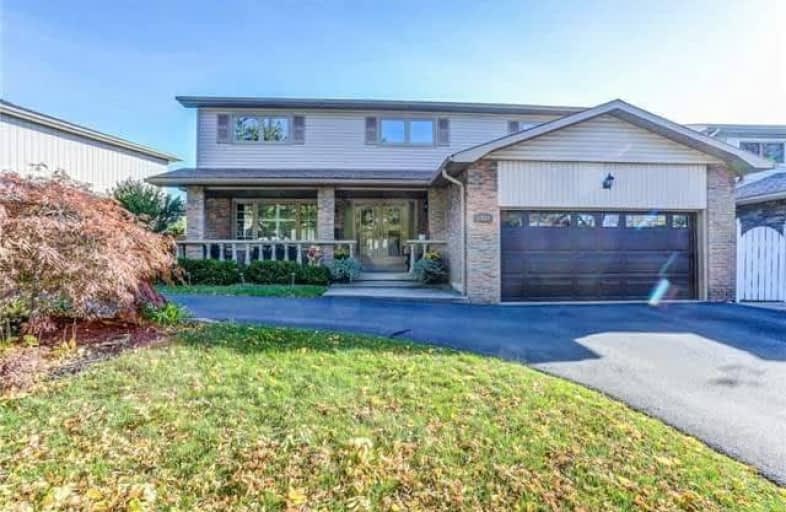Sold on Dec 13, 2017
Note: Property is not currently for sale or for rent.

-
Type: Detached
-
Style: 2-Storey
-
Size: 2500 sqft
-
Lot Size: 75.93 x 120 Feet
-
Age: 31-50 years
-
Taxes: $4,349 per year
-
Days on Site: 26 Days
-
Added: Sep 07, 2019 (3 weeks on market)
-
Updated:
-
Last Checked: 3 months ago
-
MLS®#: W3987973
-
Listed By: Sutton group-summit realty inc., brokerage
Welcome To This Beautiful 5 Bdrm Family Home Located In Much Desired Area Of Brant Hills. Rare Convenient Circular Driveway, Can Fit 5 Cars In Driveway. Prof Renovated Fam Rm W/Gorgeous Gas Fireplace ,Pot Lights, Built-In Cabinets & Second Walk -Out To Backyard. Circular Staircase Leads To Upper Level With 5 Good Sized Bedrooms. Lower Level Features Rec Room & Walk Up To Backyard Many Updates Including All Bathrooms, Newer Windows, Furnace & Air Conditioning
Extras
Fridge, Stove, Built-In Dishwasher, All Elfs, All Window Blinds, Gdo And 1 Remote. Exclusions: Washer And Dryer, All Window Drapes. Fabulous Neighbourhood Close To Parks, Schools, Highways And All Amenities.
Property Details
Facts for 2441 Sinclair Circle, Burlington
Status
Days on Market: 26
Last Status: Sold
Sold Date: Dec 13, 2017
Closed Date: Mar 14, 2018
Expiry Date: Feb 20, 2018
Sold Price: $856,500
Unavailable Date: Dec 13, 2017
Input Date: Nov 17, 2017
Property
Status: Sale
Property Type: Detached
Style: 2-Storey
Size (sq ft): 2500
Age: 31-50
Area: Burlington
Community: Brant Hills
Availability Date: Tba
Inside
Bedrooms: 5
Bathrooms: 3
Kitchens: 1
Rooms: 9
Den/Family Room: Yes
Air Conditioning: Central Air
Fireplace: Yes
Washrooms: 3
Building
Basement: Part Fin
Basement 2: Walk-Up
Heat Type: Forced Air
Heat Source: Gas
Exterior: Alum Siding
Exterior: Brick
Water Supply: Municipal
Special Designation: Unknown
Parking
Driveway: Private
Garage Spaces: 2
Garage Type: Attached
Covered Parking Spaces: 5
Total Parking Spaces: 7
Fees
Tax Year: 2017
Tax Legal Description: Lt 297,Pl 1525;S/T 353788; Burlington/Nelson Twp
Taxes: $4,349
Highlights
Feature: Fenced Yard
Feature: Park
Feature: Public Transit
Feature: Rec Centre
Feature: School
Land
Cross Street: Upper Middle/ Guelph
Municipality District: Burlington
Fronting On: West
Pool: None
Sewer: Sewers
Lot Depth: 120 Feet
Lot Frontage: 75.93 Feet
Lot Irregularities: Irregular Lot
Rooms
Room details for 2441 Sinclair Circle, Burlington
| Type | Dimensions | Description |
|---|---|---|
| Living Main | 5.62 x 4.09 | |
| Dining Main | 3.53 x 3.32 | |
| Kitchen Main | 3.41 x 5.05 | |
| Family Ground | 5.60 x 4.06 | |
| Master 2nd | 3.65 x 8.46 | |
| Br 2nd | 3.65 x 4.33 | |
| Br 2nd | 3.13 x 4.33 | |
| Br 2nd | 3.13 x 3.59 | |
| Br 2nd | 3.13 x 4.03 | |
| Rec Bsmt | 5.48 x 4.16 | |
| Workshop Bsmt | 3.47 x 8.46 | |
| Utility Bsmt | 5.68 x 4.41 |
| XXXXXXXX | XXX XX, XXXX |
XXXX XXX XXXX |
$XXX,XXX |
| XXX XX, XXXX |
XXXXXX XXX XXXX |
$XXX,XXX | |
| XXXXXXXX | XXX XX, XXXX |
XXXXXXX XXX XXXX |
|
| XXX XX, XXXX |
XXXXXX XXX XXXX |
$XXX,XXX |
| XXXXXXXX XXXX | XXX XX, XXXX | $856,500 XXX XXXX |
| XXXXXXXX XXXXXX | XXX XX, XXXX | $874,999 XXX XXXX |
| XXXXXXXX XXXXXXX | XXX XX, XXXX | XXX XXXX |
| XXXXXXXX XXXXXX | XXX XX, XXXX | $899,900 XXX XXXX |

Paul A Fisher Public School
Elementary: PublicBrant Hills Public School
Elementary: PublicBruce T Lindley
Elementary: PublicSt Marks Separate School
Elementary: CatholicRolling Meadows Public School
Elementary: PublicSt Gabriel School
Elementary: CatholicThomas Merton Catholic Secondary School
Secondary: CatholicLester B. Pearson High School
Secondary: PublicBurlington Central High School
Secondary: PublicM M Robinson High School
Secondary: PublicNotre Dame Roman Catholic Secondary School
Secondary: CatholicDr. Frank J. Hayden Secondary School
Secondary: Public

