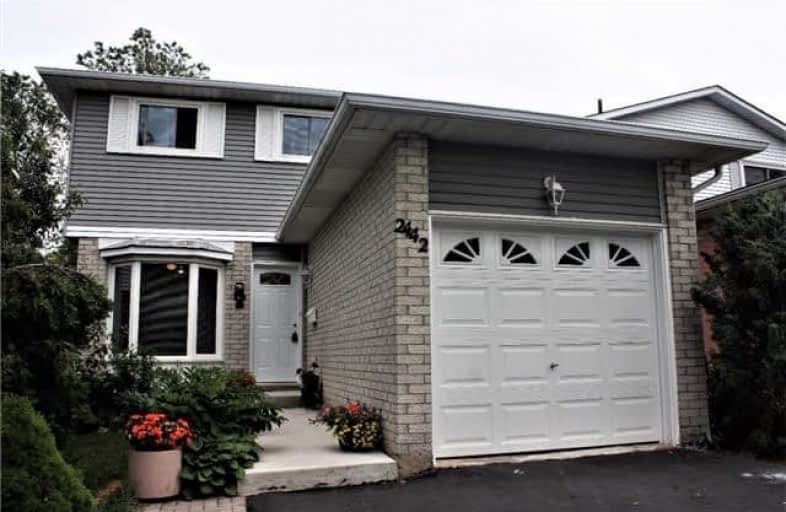Sold on Oct 13, 2017
Note: Property is not currently for sale or for rent.

-
Type: Detached
-
Style: 2-Storey
-
Lot Size: 37.7 x 109.91 Feet
-
Age: 16-30 years
-
Taxes: $2,909 per year
-
Days on Site: 33 Days
-
Added: Sep 07, 2019 (1 month on market)
-
Updated:
-
Last Checked: 3 months ago
-
MLS®#: W3921921
-
Listed By: Right at home realty inc., brokerage
Cozy 3 Bedroom Fully Detached Home In A Quiet Desirable Neighborhood Close To Schools And All Amenities. Eat In Kitchen With Large Bay Window. Laminate Wood Floors Throughout Living & Dining Room, Hallways And Upper Level Hallway And Bedrooms. 3 Generous Size Bedrooms With Recently Renovated Semi Ensuite In Master Bedroom. Living Room Walk Out To Private Deck And Fully Fenced Yard With Fruit Trees. Offers To Be Presented Friday October 13th At 7:00 Pm
Extras
Fully Finished Basement With 3 Piece Bathroom And Separate Laundry Room. Roof 2007, Furnace & Air Conditioning 2010, Newer Windows. Includes: Fridge, Stove, Dishwasher, Washer And Dryer. All Electric Light Fixtures And Window Coverings.
Property Details
Facts for 2442 Whittaker Drive, Burlington
Status
Days on Market: 33
Last Status: Sold
Sold Date: Oct 13, 2017
Closed Date: Nov 30, 2017
Expiry Date: Nov 30, 2017
Sold Price: $520,000
Unavailable Date: Oct 13, 2017
Input Date: Sep 10, 2017
Prior LSC: Sold
Property
Status: Sale
Property Type: Detached
Style: 2-Storey
Age: 16-30
Area: Burlington
Community: Brant Hills
Availability Date: 60-89 Days
Inside
Bedrooms: 3
Bathrooms: 2
Kitchens: 1
Rooms: 6
Den/Family Room: No
Air Conditioning: Central Air
Fireplace: No
Laundry Level: Lower
Washrooms: 2
Utilities
Electricity: Yes
Gas: Yes
Cable: Yes
Telephone: Yes
Building
Basement: Finished
Heat Type: Forced Air
Heat Source: Gas
Exterior: Brick
Exterior: Vinyl Siding
Water Supply: Municipal
Special Designation: Unknown
Other Structures: Garden Shed
Parking
Driveway: Pvt Double
Garage Spaces: 1
Garage Type: Attached
Covered Parking Spaces: 2
Total Parking Spaces: 3
Fees
Tax Year: 2017
Tax Legal Description: Pcl 15-1 , Sec 20M430 ; Lt 15 , Pl 20M430 ,**
Taxes: $2,909
Highlights
Feature: Fenced Yard
Feature: Library
Feature: Park
Feature: Place Of Worship
Feature: Public Transit
Feature: School
Land
Cross Street: Guelph Line & Conven
Municipality District: Burlington
Fronting On: North
Pool: None
Sewer: Sewers
Lot Depth: 109.91 Feet
Lot Frontage: 37.7 Feet
Waterfront: None
Additional Media
- Virtual Tour: http://tours.virtualgta.com/865440?idx=1
Rooms
Room details for 2442 Whittaker Drive, Burlington
| Type | Dimensions | Description |
|---|---|---|
| Living Main | 3.28 x 4.75 | Combined W/Dining, W/O To Deck |
| Kitchen Main | 2.44 x 4.98 | Bay Window |
| Master 2nd | 2.82 x 4.78 | 4 Pc Ensuite, Pass Through, B/I Closet |
| 2nd Br 2nd | 2.74 x 2.82 | |
| 3rd Br 2nd | 2.54 x 3.23 | |
| Rec Bsmt | 4.57 x 5.49 | |
| Bathroom Bsmt | 2.29 x 2.44 | 3 Pc Bath |
| Laundry Bsmt | 2.29 x 2.44 |
| XXXXXXXX | XXX XX, XXXX |
XXXX XXX XXXX |
$XXX,XXX |
| XXX XX, XXXX |
XXXXXX XXX XXXX |
$XXX,XXX | |
| XXXXXXXX | XXX XX, XXXX |
XXXXXXX XXX XXXX |
|
| XXX XX, XXXX |
XXXXXX XXX XXXX |
$XXX,XXX |
| XXXXXXXX XXXX | XXX XX, XXXX | $520,000 XXX XXXX |
| XXXXXXXX XXXXXX | XXX XX, XXXX | $499,999 XXX XXXX |
| XXXXXXXX XXXXXXX | XXX XX, XXXX | XXX XXXX |
| XXXXXXXX XXXXXX | XXX XX, XXXX | $549,999 XXX XXXX |

Paul A Fisher Public School
Elementary: PublicBrant Hills Public School
Elementary: PublicBruce T Lindley
Elementary: PublicSt Marks Separate School
Elementary: CatholicRolling Meadows Public School
Elementary: PublicSt Timothy Separate School
Elementary: CatholicThomas Merton Catholic Secondary School
Secondary: CatholicLester B. Pearson High School
Secondary: PublicBurlington Central High School
Secondary: PublicM M Robinson High School
Secondary: PublicNotre Dame Roman Catholic Secondary School
Secondary: CatholicDr. Frank J. Hayden Secondary School
Secondary: Public

