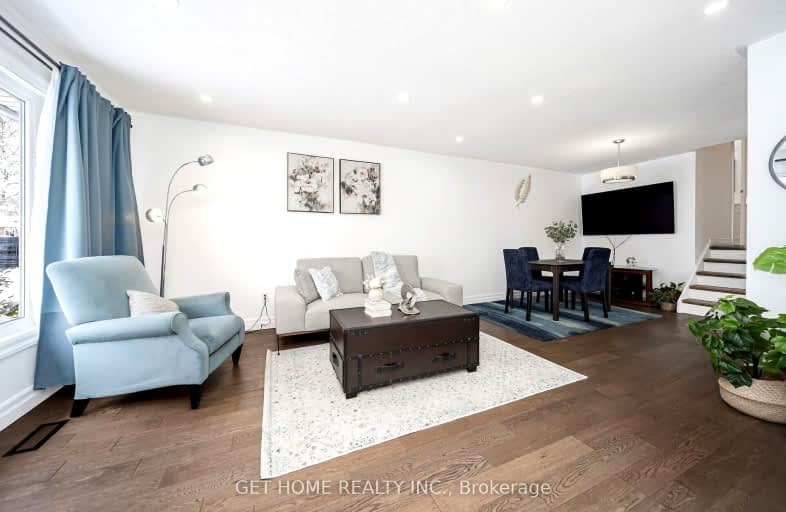
Video Tour
Somewhat Walkable
- Some errands can be accomplished on foot.
69
/100
Some Transit
- Most errands require a car.
39
/100
Very Bikeable
- Most errands can be accomplished on bike.
81
/100

Dr Charles Best Public School
Elementary: Public
0.53 km
Canadian Martyrs School
Elementary: Catholic
1.21 km
Sir Ernest Macmillan Public School
Elementary: Public
1.32 km
Rolling Meadows Public School
Elementary: Public
0.89 km
Clarksdale Public School
Elementary: Public
0.71 km
St Gabriel School
Elementary: Catholic
0.86 km
Thomas Merton Catholic Secondary School
Secondary: Catholic
3.08 km
Lester B. Pearson High School
Secondary: Public
1.75 km
Burlington Central High School
Secondary: Public
3.42 km
M M Robinson High School
Secondary: Public
0.82 km
Assumption Roman Catholic Secondary School
Secondary: Catholic
2.93 km
Notre Dame Roman Catholic Secondary School
Secondary: Catholic
2.38 km
-
Roly Bird Park
Ontario 1.38km -
Ireland Park
Deer Run Ave, Burlington ON 1.88km -
Kerns Park
1801 Kerns Rd, Burlington ON 2.52km
-
BMO Bank of Montreal
1331 Brant St, Burlington ON L7P 1X7 1.7km -
TD Bank Financial Group
777 Guelph Line, Burlington ON L7R 3N2 2.06km -
Scotiabank
97 1st St, Burlington ON L7R 3N2 2.3km








