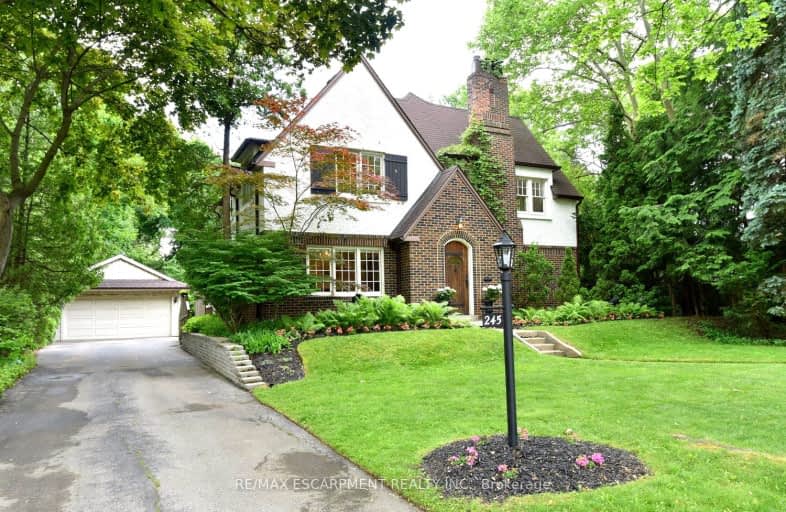Car-Dependent
- Almost all errands require a car.
10
/100
Some Transit
- Most errands require a car.
36
/100
Bikeable
- Some errands can be accomplished on bike.
66
/100

Lakeshore Public School
Elementary: Public
1.37 km
Ryerson Public School
Elementary: Public
1.62 km
St Raphaels Separate School
Elementary: Catholic
1.93 km
Tecumseh Public School
Elementary: Public
1.60 km
St Paul School
Elementary: Catholic
1.24 km
John T Tuck Public School
Elementary: Public
0.88 km
Gary Allan High School - SCORE
Secondary: Public
1.33 km
Gary Allan High School - Bronte Creek
Secondary: Public
0.68 km
Gary Allan High School - Burlington
Secondary: Public
0.70 km
Burlington Central High School
Secondary: Public
2.75 km
Assumption Roman Catholic Secondary School
Secondary: Catholic
1.45 km
Nelson High School
Secondary: Public
2.38 km
-
Iroquois Park
Burlington ON 2.38km -
Paletta Park
Burlington ON 2.41km -
Leash Free Park
Industrial Dr, Burlington ON 3.77km
-
CIBC
777 Guelph Line, Burlington ON L7R 3N2 1.98km -
RBC Royal Bank
360 Pearl St (at Lakeshore), Burlington ON L7R 1E1 2.09km -
National Bank
3315 Fairview St, Burlington ON L7N 3N9 2.2km




